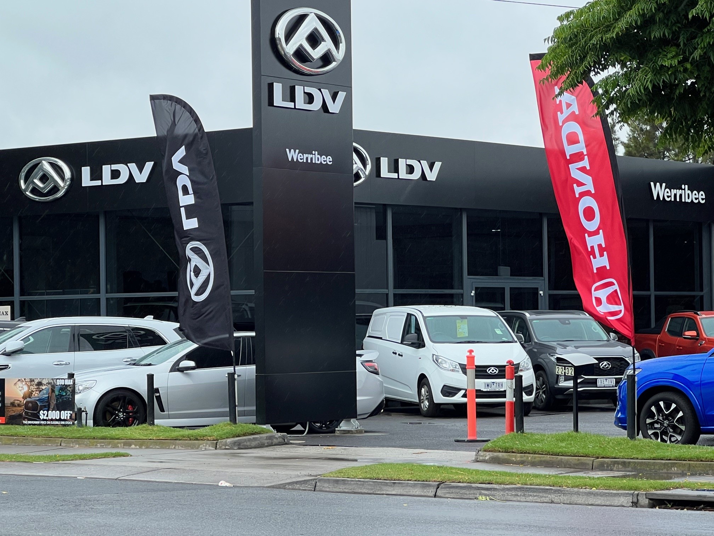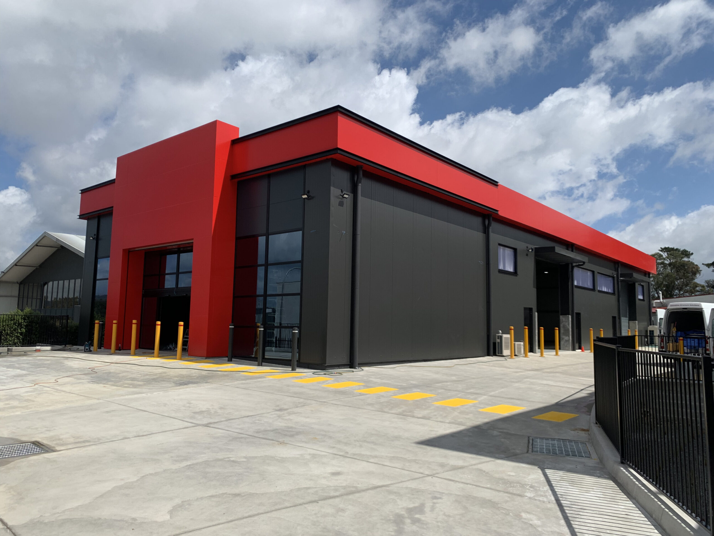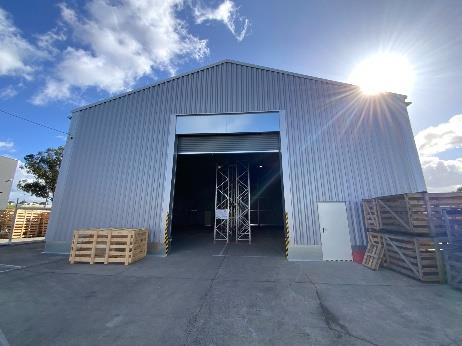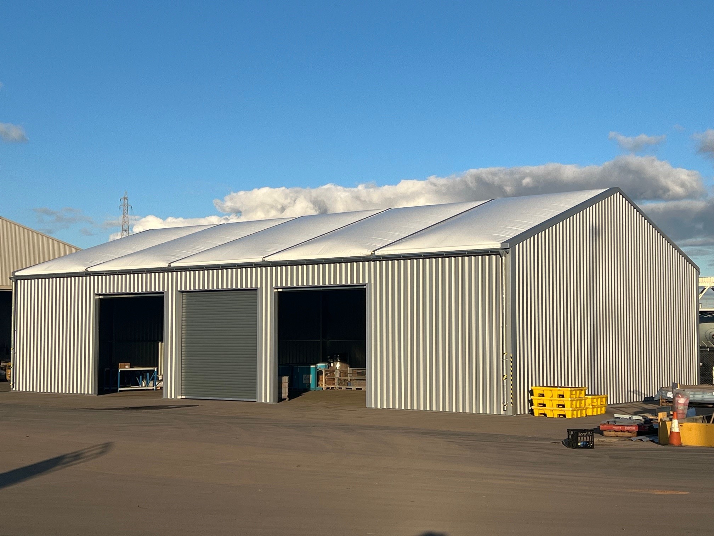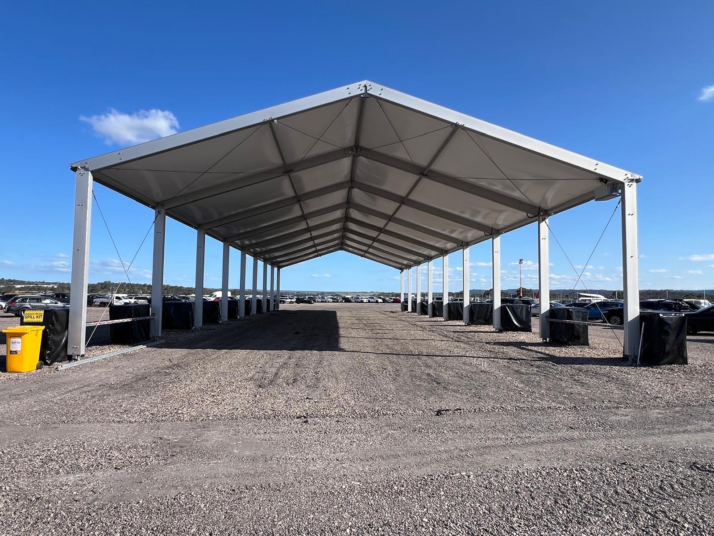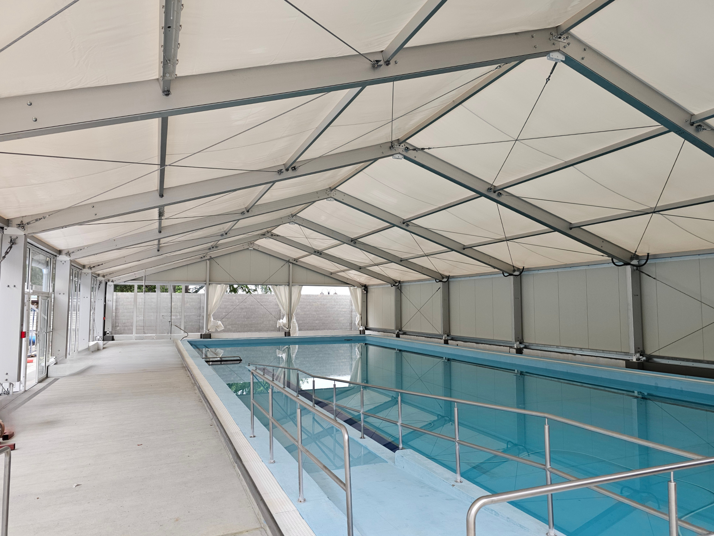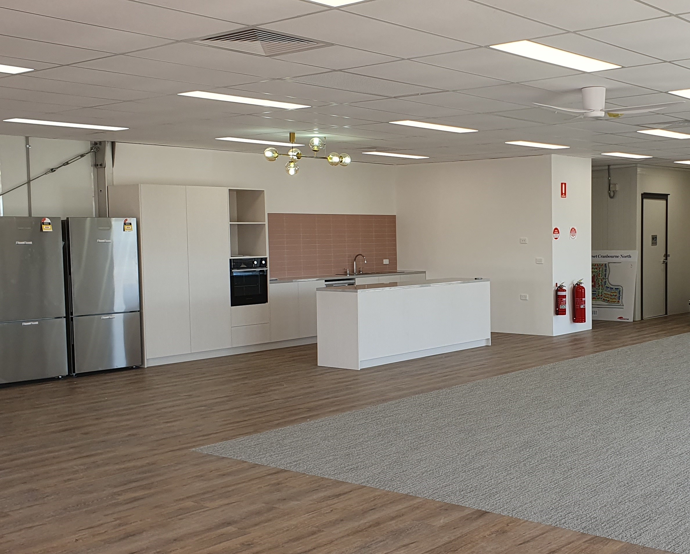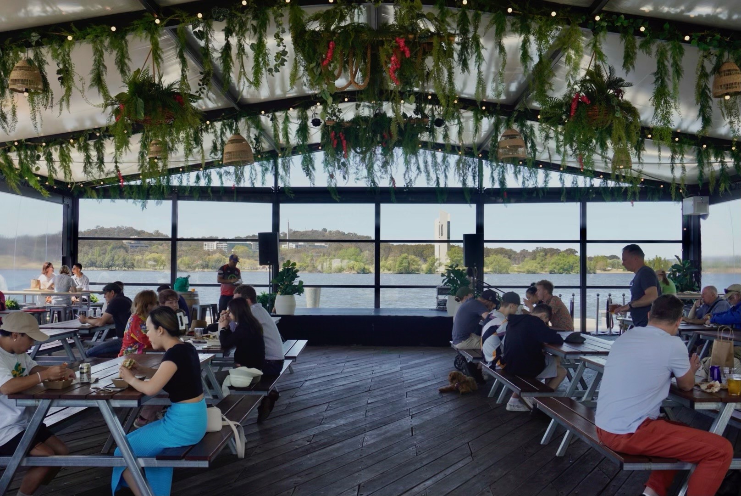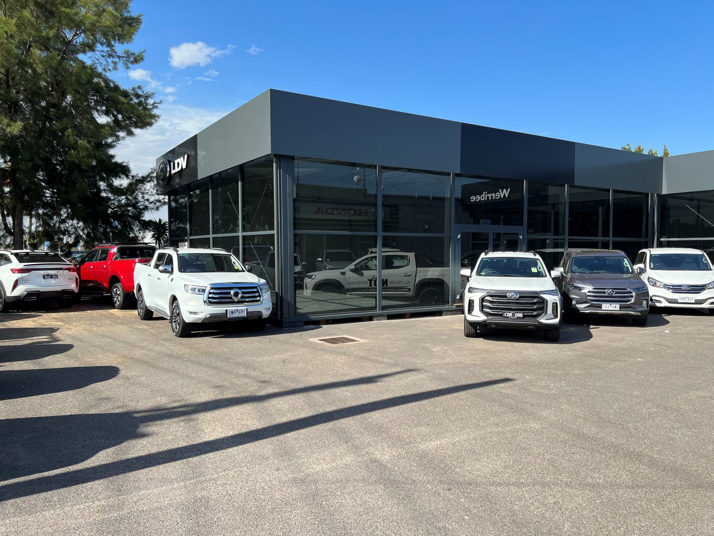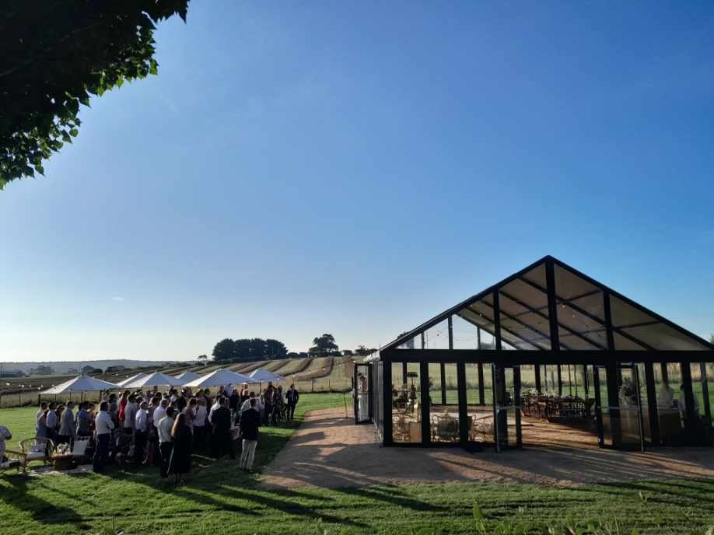Projects
Industrial Projects
HR Structures’ industrial project range is designed to meet the rigorous demands of modern industrial operations. Our portfolio features robust, modular structures that are ideal for factories, warehouses, mining sites, and on-site production facilities. Engineered for rapid deployment and flexible use, each solution is built using premium materials to ensure durability, safety, and efficiency in even the most challenging environments. With a focus on innovation and cost-effectiveness, HR Structures delivers tailored industrial solutions that streamline operations, reduce downtime, and empower businesses to scale and adapt to evolving market needs.
ARB 4×4 Accessories
When ARB expanded into the Southern Highlands, they faced some challenges. To meet rising demand in Sydney’s growing suburbs, they partnered with HR Structures for a modular solution.
The result? A purpose-built retail and warehouse space in Braemar that exemplifies ARB’s global brand while offering functionality and efficiency—all delivered in record time.
Energy Logistix
With a thermo roof and steel sheet walling, the Cargo structure serves as an efficient, heavy duty storage space. HR Structures Australia supplied a logistics company with a Cargo Structure frame measuring 15m x 25m x 5.3m.
When Ritchie Bros, one of the world’s largest auctioneers of heavy equipment and machinery, needed a durable and rapidly deployable canopy for their Spring Farm auction yard in New South Wales, they turned to HR Structures.
Commercial Projects
HR Structures’ commercial projects range showcases our commitment to delivering innovative, versatile, and high-quality modular solutions tailored for modern businesses. Our portfolio spans a wide variety of applications—from dynamic office spaces and sleek car showrooms to creative film studios, vibrant retail environments, and inviting restaurants and cafes. Each project is meticulously designed to balance aesthetics and functionality, ensuring that our clients receive cost-effective, scalable, and rapidly deployable structures that elevate their brand and meet evolving market demands. With an emphasis on efficiency and durability, HR Structures continues to redefine commercial spaces, setting a new standard for modular design and construction.
Matamata Pool New Zealand
The Matamata Pool Project involved a bespoke Cargo 15.00m x 30.00m x 3.0m structure by HR Structures. This structure, installed at Matamata Swim Zone, was designed for long-term use with a 25-year design life. Australian Temporary Structures and NZ Temporary Structures tailored the design to suit the high humidity environment for prolonged durability.
Summerset Retirement Village
For this project, HR Structures provided a 12.00m x 20.00m x 3.00m Perth Structure with a curved Thermo roof, which was chosen for its excellent insulation and climate control qualities. The structure in the supply chain included a unisex toilet facility, open plan kitchen with white gloss cabinets. Now the residents of Summerset Cranbourne North have a great space to eat, chat and play.
The Jetty Canberra
In 2023, The Jetty Canberra tasked HR Structures to engineer and manufacture the Vegas Structure in their German factory. For this project, the structure measures 15 metres x 20 metres on a 3.3 metre side height with a durable black powder coated frame.
Events Projects
HR Structures’ Events projects are designed to transform any occasion into an extraordinary experience. Our modular event solutions are crafted for rapid deployment and customisable to meet the unique demands of weddings, wineries, sports events, corporate gatherings, and more. Combining cutting-edge design with robust construction, our event structures provide versatile, eye-catching spaces that enhance brand engagement and audience interaction. With an emphasis on both functionality and aesthetic appeal, HR Structures ensures that every event is set within a dynamic environment that is as reliable as it is impressive. Whether it’s a high-end wedding facility or a sports event, our projects are engineered to deliver unforgettable, seamless experiences.
Scrub Hill Wedding Venue
HR Structures supplied Scrub Hill Wedding Venue with a stunning 9.00m x 15.00m marquee, complete with a black powder-coated frame, glass façade, and double glass entrance doors. The team’s extensive experience in manufacturing top-quality modular products is evident in the supply chain of exquisite German-engineered quality of the marquee.
New Project Coming Soon
Exciting things are on the horizon at HR Structures! We’re thrilled to announce that a new project is coming soon. Designed to push the boundaries and redefine industry standards, this upcoming venture promises to bring innovation, high-quality solutions for our next project.
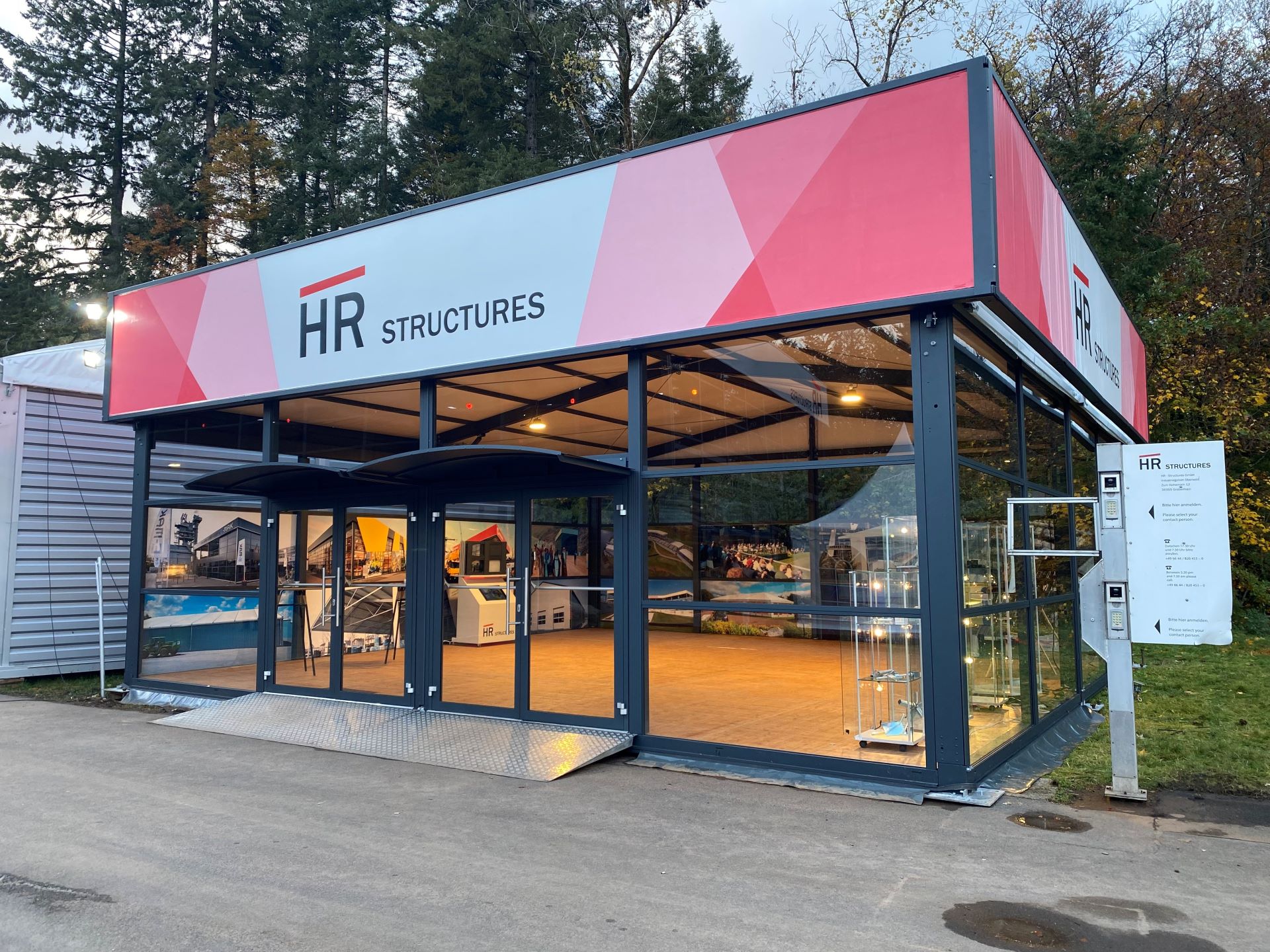
Design. Innovation. Tradition.
We will turn your request into reality
Resources
Find product specifications and further information on products in our series of downloadable PDFs.
HR-Structures Australia
13 Pikkat Drive
Braemar, NSW 2575
Tel: 1800 505 144
Mail: sales-au@hr-structures.com
A subsidiary of:
HR-Structures GmbH
Zum Hohenrain 12
36355 Grebenhain
Social Media
Copyright © 2023 HR-Structures Australia. all rights reserved.
HR-Structures Australia
13 Pikkat Drive
Braemar, NSW 2575
Mail: sales-au@hr-structures.com
PH: 1800 505 144
A subsidiary of:
HR-Structures GmbH
Zum Hohenrain 12
36355 Grebenhain
Social Media
Copyright © 2023 HR-Structures Australia. all rights reserved.
HR-Structures Australia
13 Pikkat Drive
Braemar, NSW 2575
Tel: 1800 505 144
Mail: sales-au@hr-structures.com
A subsidiary of:
HR-Structures GmbH
Zum Hohenrain 12
36355 Grebenhain
Social Media
Copyright © 2023 HR-Structures Australia. all rights reserved.
