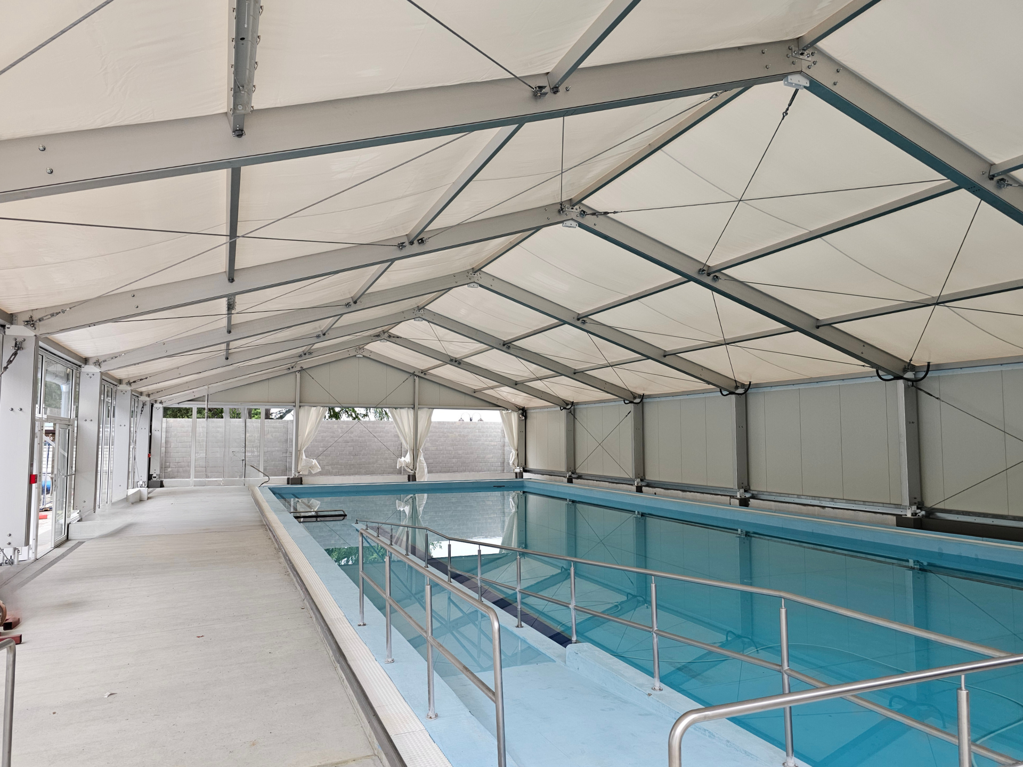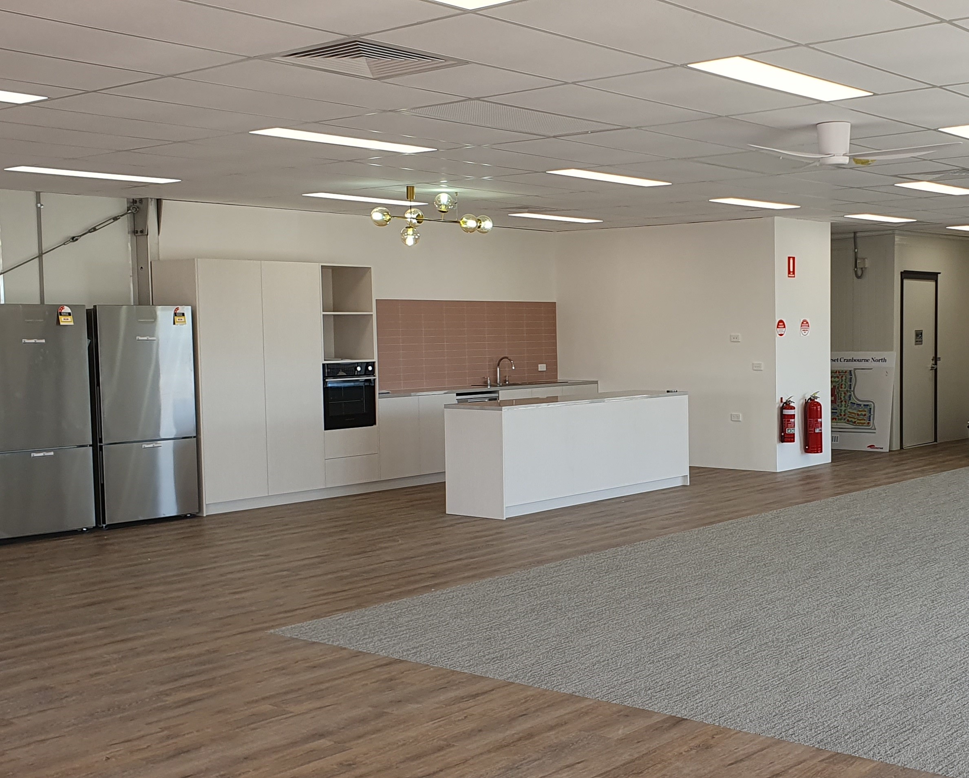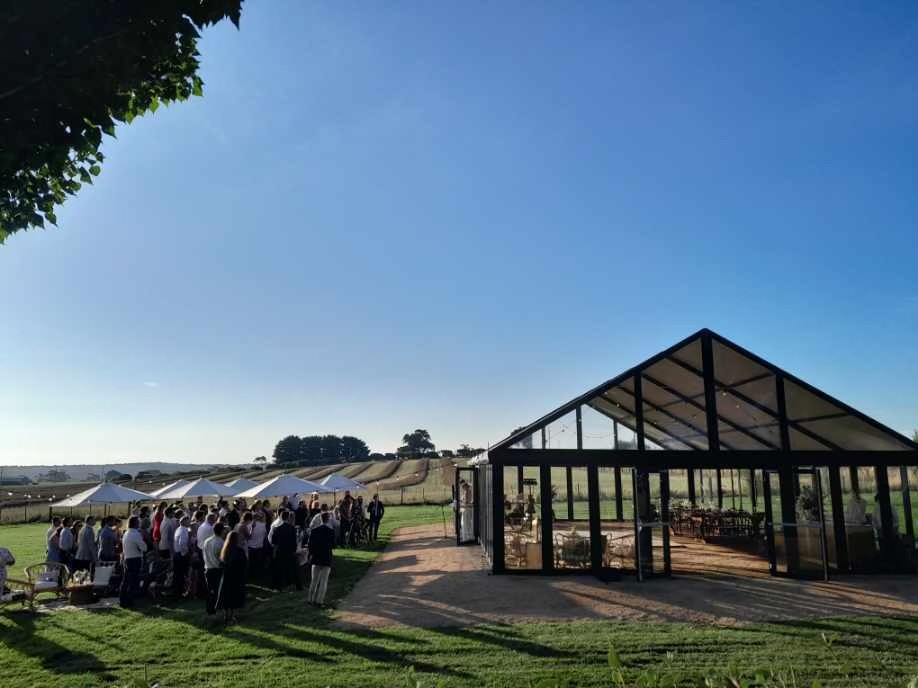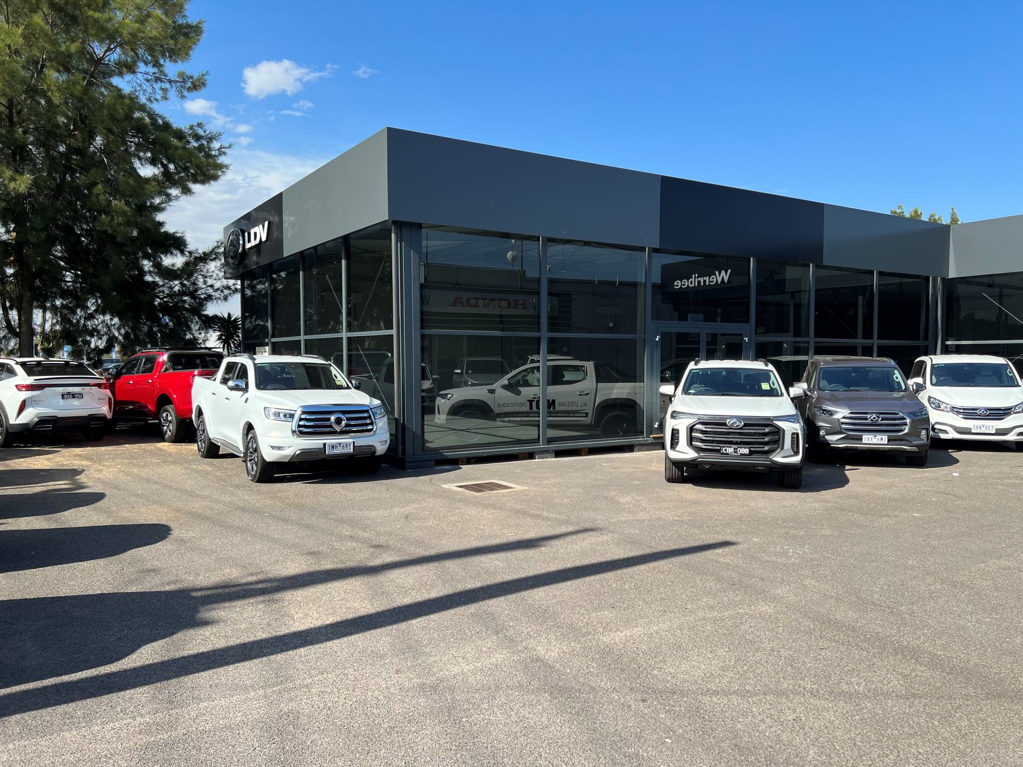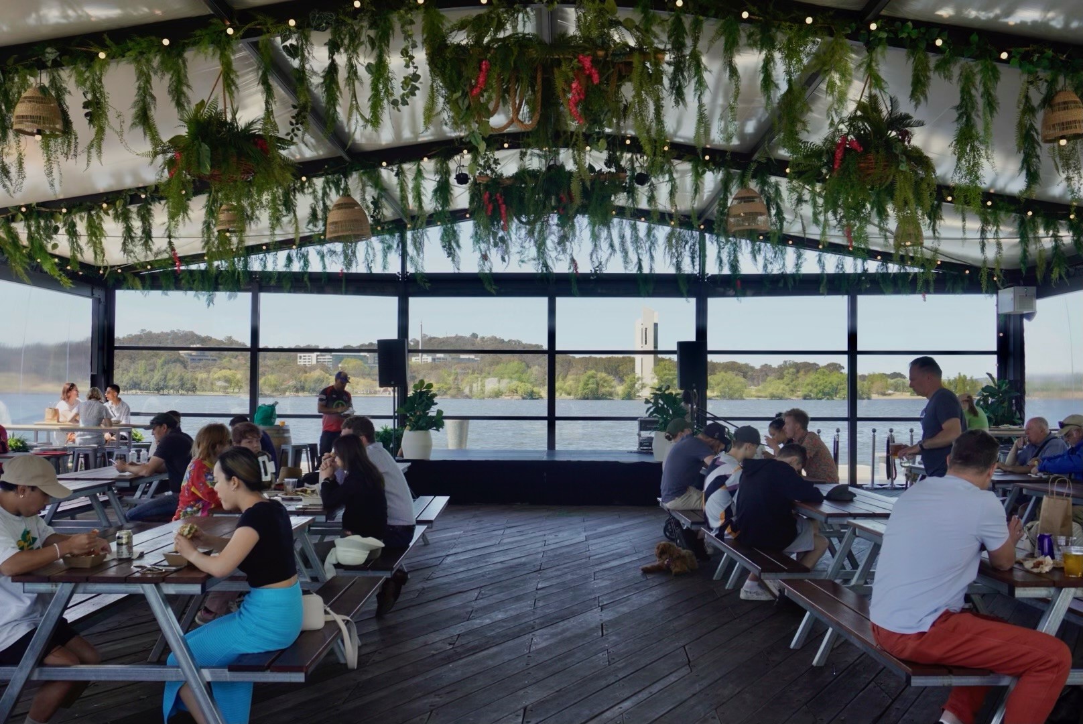Projects
Matamata Pool New Zealand
The Matamata Pool Project involved a bespoke Cargo 15.00m x 30.00m x 3.0m structure by HR Structures. This structure, installed at Matamata Swim Zone, was designed for long-term use with a 25-year design life. Australian Temporary Structures and NZ Temporary Structures tailored the design to suit the high humidity environment for prolonged durability.
CARGO
The insulated wall panel had a minimum thickness of 75mm as per strict NZ specification. To ensure the durability of the structure, all steel members were hot-dipped galvanized according to AS-4680 and then powder coated. Grade 8.8 bolts were galvanized in accordance with AS-1214. The thermo roof cover is translucent PVC allowing the transmission of natural light during daylight hours, whilst providing a thermal layer.
The temporary roof over the indoor pool has been completed and has re-opened for the public to use once again.
Summerset Retirement Village
HR Structures provided a 12.00m x 20.00m x 3.00m Perth Structure with a curved Thermo roof, which was chosen for its excellent insulation and climate control qualities. The structure included a unisex toilet facility, open plan kitchen with white gloss cabinets. Now the residents of Summerset Cranbourne North have a great space to eat, chat and play.
PERTH STRUCTURE
Specifications
- 12m x 20m x 3m
- Curved roof
- Thermo roof system
- 2 double doors
- 8 bays Glass walling
- 3.5m bays of Iso panel insulated wall
- Disable unisex toilets
- Provisions for kitchen
Scrub Hill Wedding Venue
HR Structures supplied a stunning 9.00m x 15.00m marquee, complete with a black powder-coated frame, glass façade, and double glass entrance doors. The team’s extensive experience in manufacturing top-quality modular products is evident in the exquisite German-engineered quality of the marquee.
MARQUEE
- 9m x 15m Marquee – 4 track profile black powder Coated frame
Aluminium Profile 130/70 /3 – marquee with 30 degree roof pitch
5 x 9m x 3m White blockout PVC roof covers with Black valance
2 x Clear PVC Gable covers with Black surround
14 – 3m x 2.4m Bays Glass Façade – 3 panels per bay including ground tray in Black aluminium including hardware
2 – 3m x 2.4m centre gable bay Double Glass door sets with side lights in Black Aluminium including hardware
Storage racks for Glass panels
Storage Racks for 2 – Double Glass doors
Werribee Motors
The Werribee Motors car dealership was on the lookout for suitable options for its customers regarding the extension of its car showroom display centre for the new LDV range.
SKYLINE STRUCTURE

- Black Powder Coated frame
- Parapet Roof System
- Industrial Floor
- Horizontal Skyline Light Glass
- Internal Ceiling Lining
- 1 double doors in glass with panic push bars, automatic closers and Stainless D handles
The Jetty Canberra
In 2023, HR Structures engineered and manufactured the Vegas Structure in their German factory. The structure measures 15 metres x 20 metres on a 3.3 metre side height with a durable black powder coated frame.
VEGAS STRUCTURE

- Black Powder Coated frame
- Thermo Twin Layer roof PVC in white opaque
- Shallow pitch roof
- Gable ends fitted with horizontal Skyline Light Glass
- 3 double doors in glass with panic push bars, automatic closers and Stainless D handles
Energy Logistix
With a thermo roof and steel sheet walling, the Cargo structure serves as an efficient, heavy duty storage space. HR Structures Australia supplied a logistics company with a Cargo Structure frame measuring 15m x 25m x 5.3m.
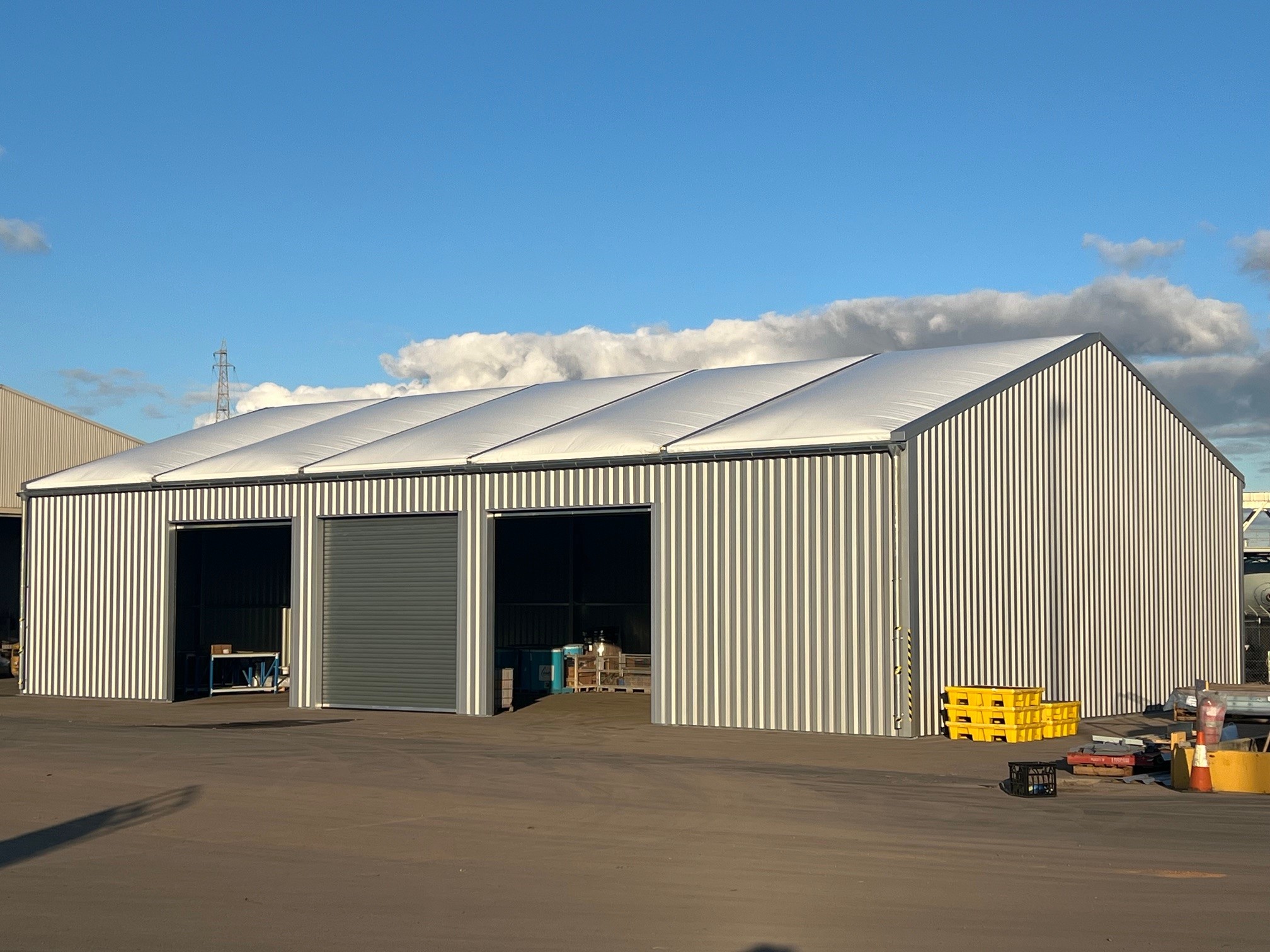
CARGO STRUCTURE
-
Cargo Frame 15m x 25m x 5.3m
- Thermo roof and pump
- Hardware for vertical mount steel
- Vertical mounted steel sheet walling
- 3 Roller doors with Automatic operation
- 1 Personnel door
- Rain guttering
Design. Innovation. Tradition.
We will turn your request into reality
Resources
Find product specifications and further information on products in our series of downloadable PDFs.
HR-Structures Australia
13 Pikkat Drive
Braemar, NSW 2575
Tel: 1800 505 144
Mail: sales-au@hr-structures.com
A subsidiary of:
HR-Structures GmbH
Zum Hohenrain 12
36355 Grebenhain
Social Media
Copyright © 2023 HR-Structures Australia. all rights reserved.
HR-Structures Australia
13 Pikkat Drive
Braemar, NSW 2575
Mail: sales-au@hr-structures.com
PH: 1800 505 144
A subsidiary of:
HR-Structures GmbH
Zum Hohenrain 12
36355 Grebenhain
Social Media
Copyright © 2023 HR-Structures Australia. all rights reserved.
HR-Structures Australia
13 Pikkat Drive
Braemar, NSW 2575
Tel: 1800 505 144
Mail: sales-au@hr-structures.com
A subsidiary of:
HR-Structures GmbH
Zum Hohenrain 12
36355 Grebenhain
Social Media
Copyright © 2023 HR-Structures Australia. all rights reserved.
