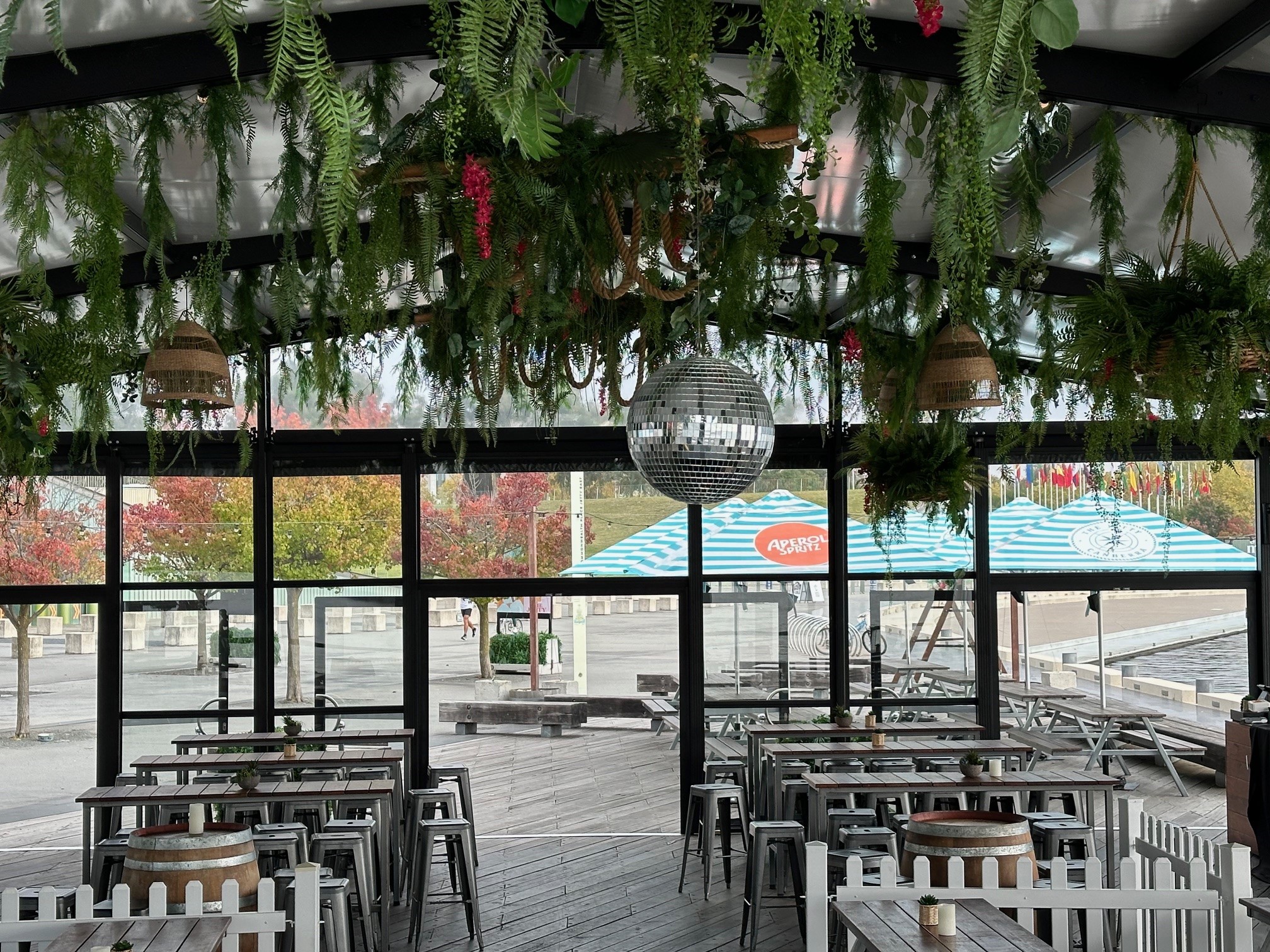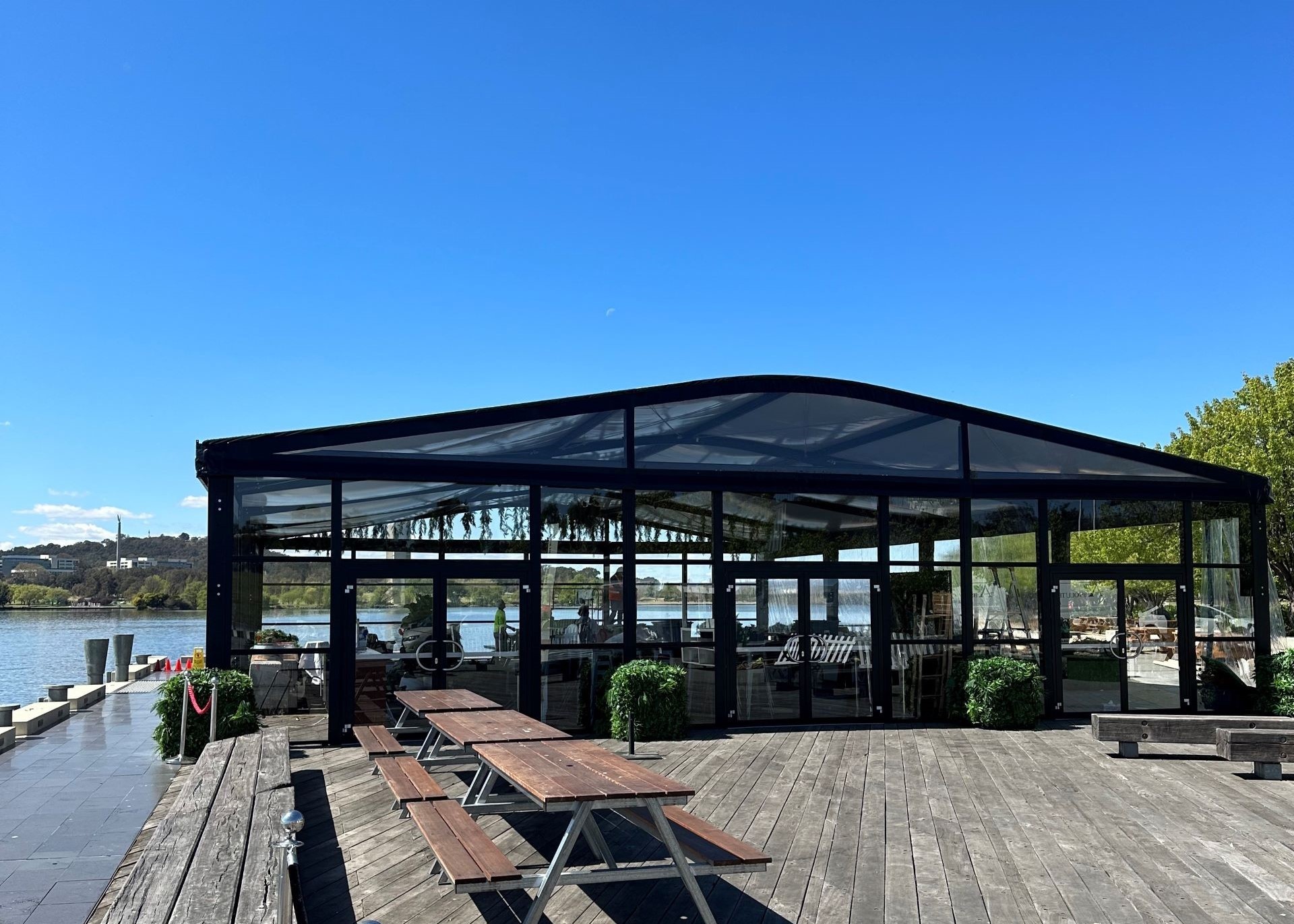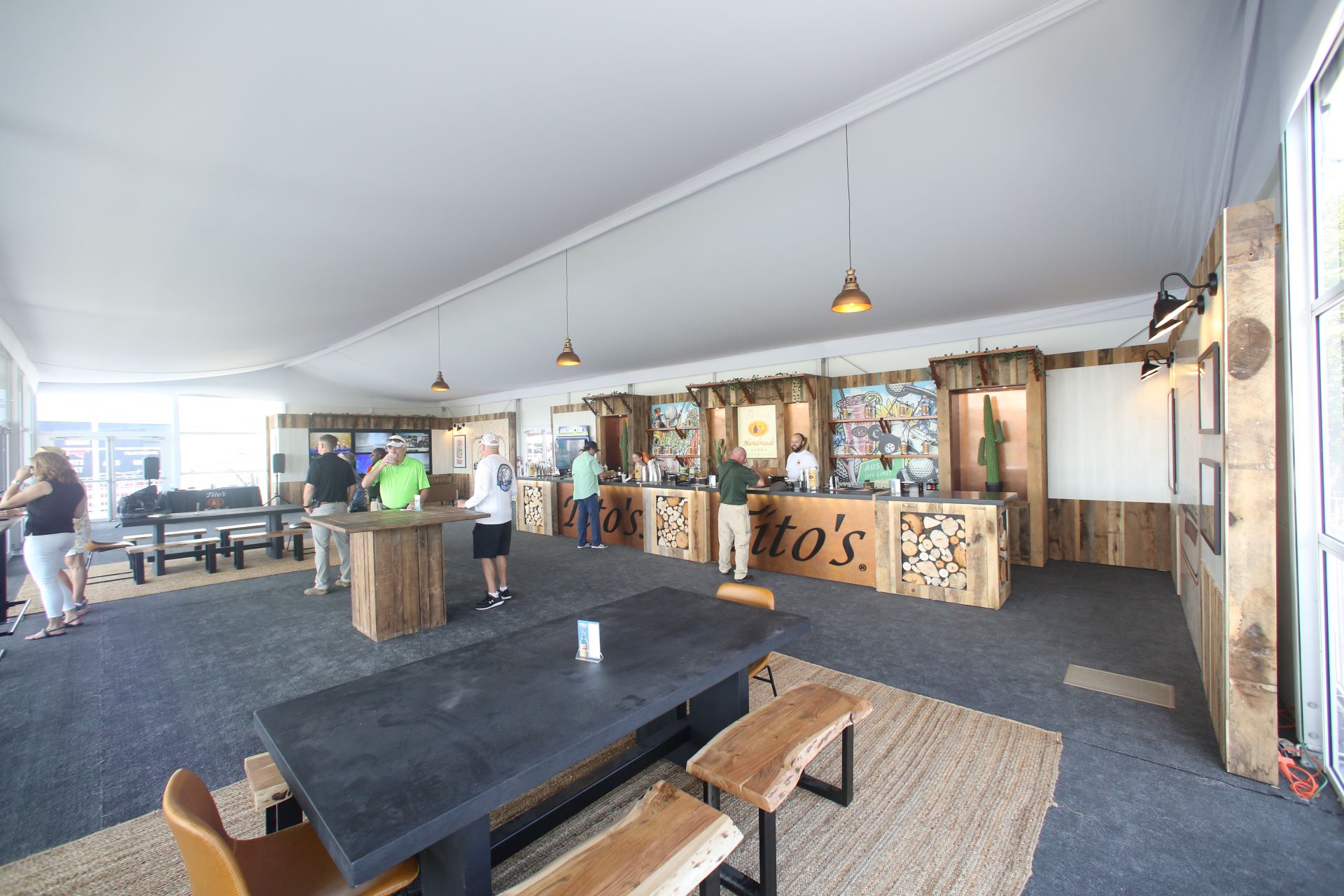Event Success with Quality Marquees
When it comes to event planning, it is essential to recognise that selecting the perfect venue is paramount to achieving success. Therefore, wedding venues, wineries, and sports facilities require versatile, durable, and visually appealing structures to accommodate a variety of outdoor events seamlessly.
At HR Structures, we excel in providing premium custom marquees designed specifically for event venues. Our marquees for sale are a result of precise German engineering, which incorporates innovative designs and customisable elements. As a result, these structures deliver unmatched durability, safety, and versatility, ultimately empowering venue operators to optimise their event space.
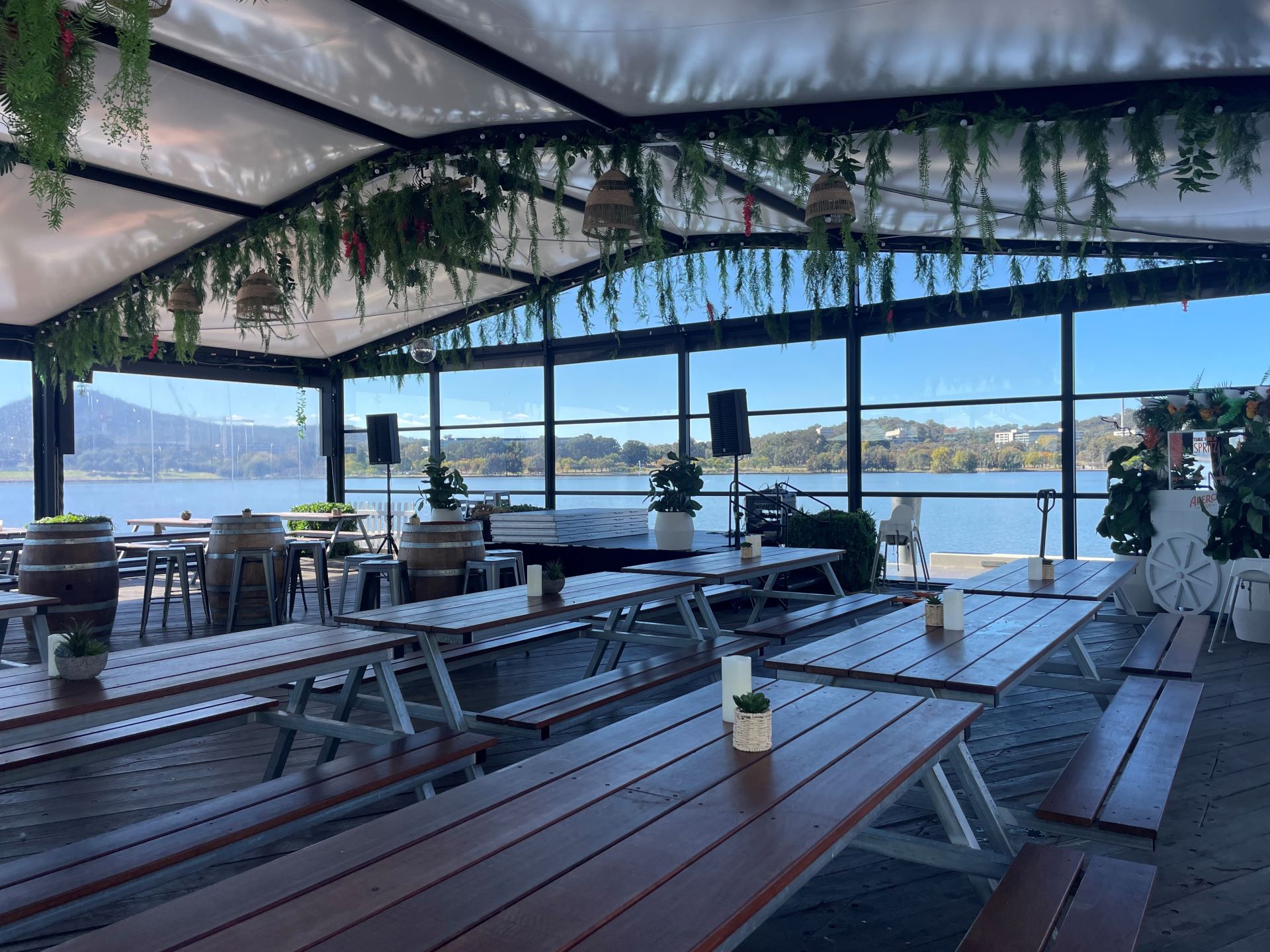

Marquee Solutions Designed for Event Venues
we offer an extensive range of event marquees designed to meet the specific needs of various venue types. Whether for temporary structures, semi-permanent, or permanent installations, our marquees enhance spaces, providing functionality and elegance.
WEDDING VENUES
For wedding venues, our luxury marquees create a captivating atmosphere that makes them a perfect choice for ceremonies and receptions. Moreover, venues can choose from transparent roof covers for breathtaking views or white opaque roofs to keep guests comfortable during warm days. Furthermore, additional features such as double glass entrance doors, framed glass walls, and heavy-duty flooring contribute to the sophistication of our wedding marquees, making them an exceptional investment for any wedding location.
WINERIES
Similarly, for wineries, our marquees provide a refined yet practical environment amidst stunning vineyard settings. Their modular design, in fact, allows wineries to craft inviting spaces that elevate guest experiences while showcasing the brand’s prestige. Whether for wine tastings, private gatherings, or exclusive events, our structures offer both style and function.
SPORTS FACILITIES & ENTERTAINMENT VENUES
Furthermore, comfort, visibility, and durability are key for sports facilities and entertainment venues. Our marquees can be customised with framed glass walls for unobstructed views, along with adaptable configurations, bar areas, and catering provisions. As a result, they are perfect for racecourses, stadium hospitality, and live events.
CORPORATE & GOVERNMENT EVENT SPACES
When it comes to corporate and government venues, they seek reliable, professional structures that embody efficiency and prestige. In this context, our corporate event marquees provide the ideal backdrop for conferences, community events, and product launches. Moreover, with provisions for HVAC systems, disability access, and branding options, HR Structures delivers top-tier venue enhancement solutions that meet the highest standards of functionality and style.
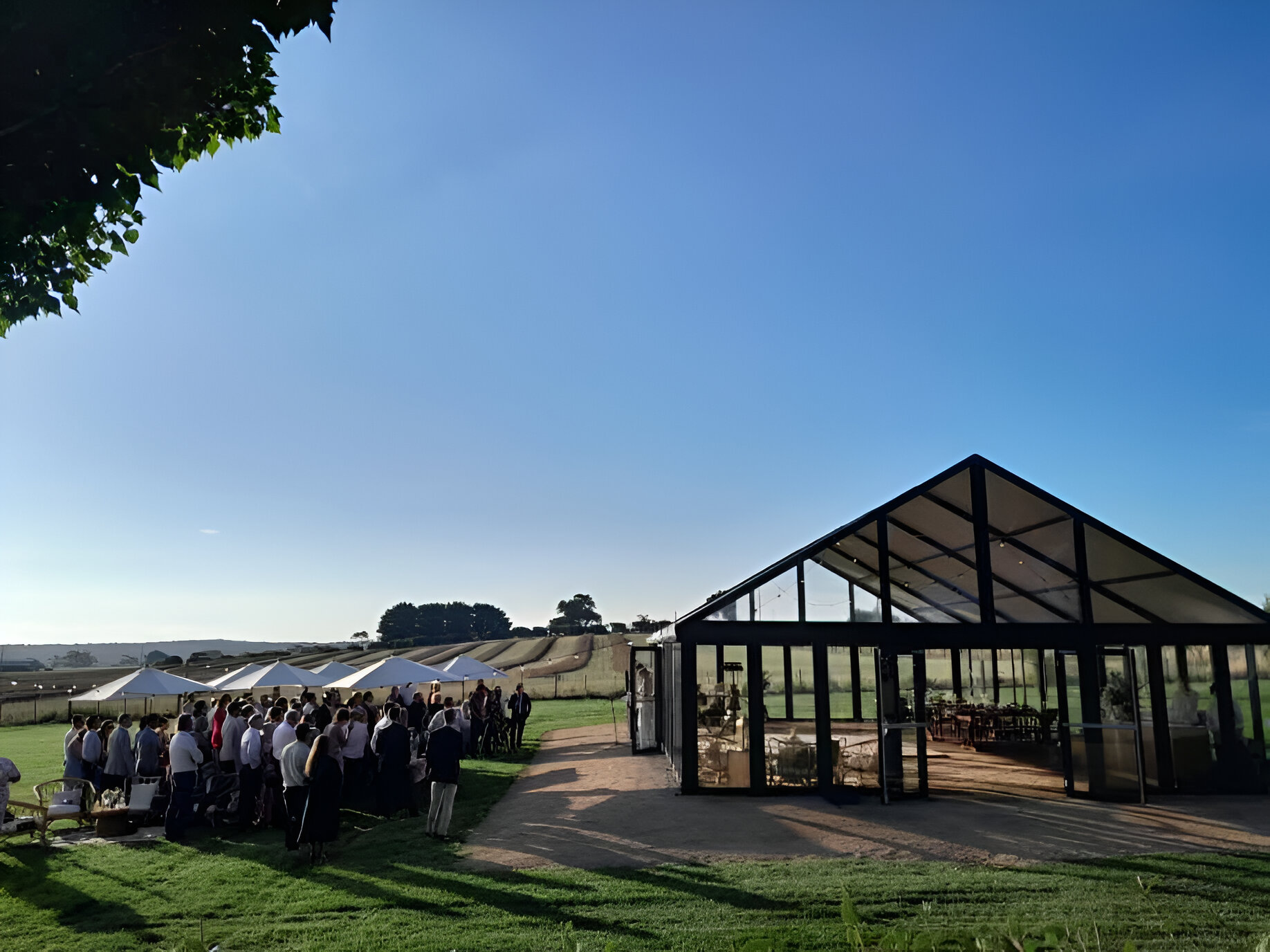
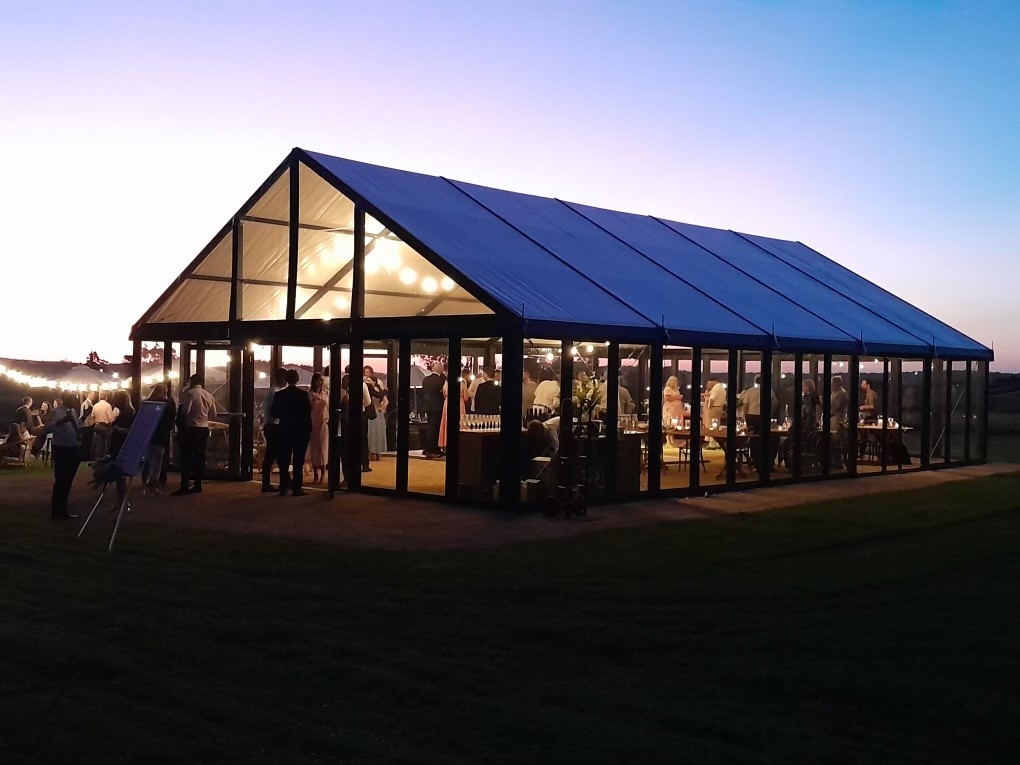
Applications
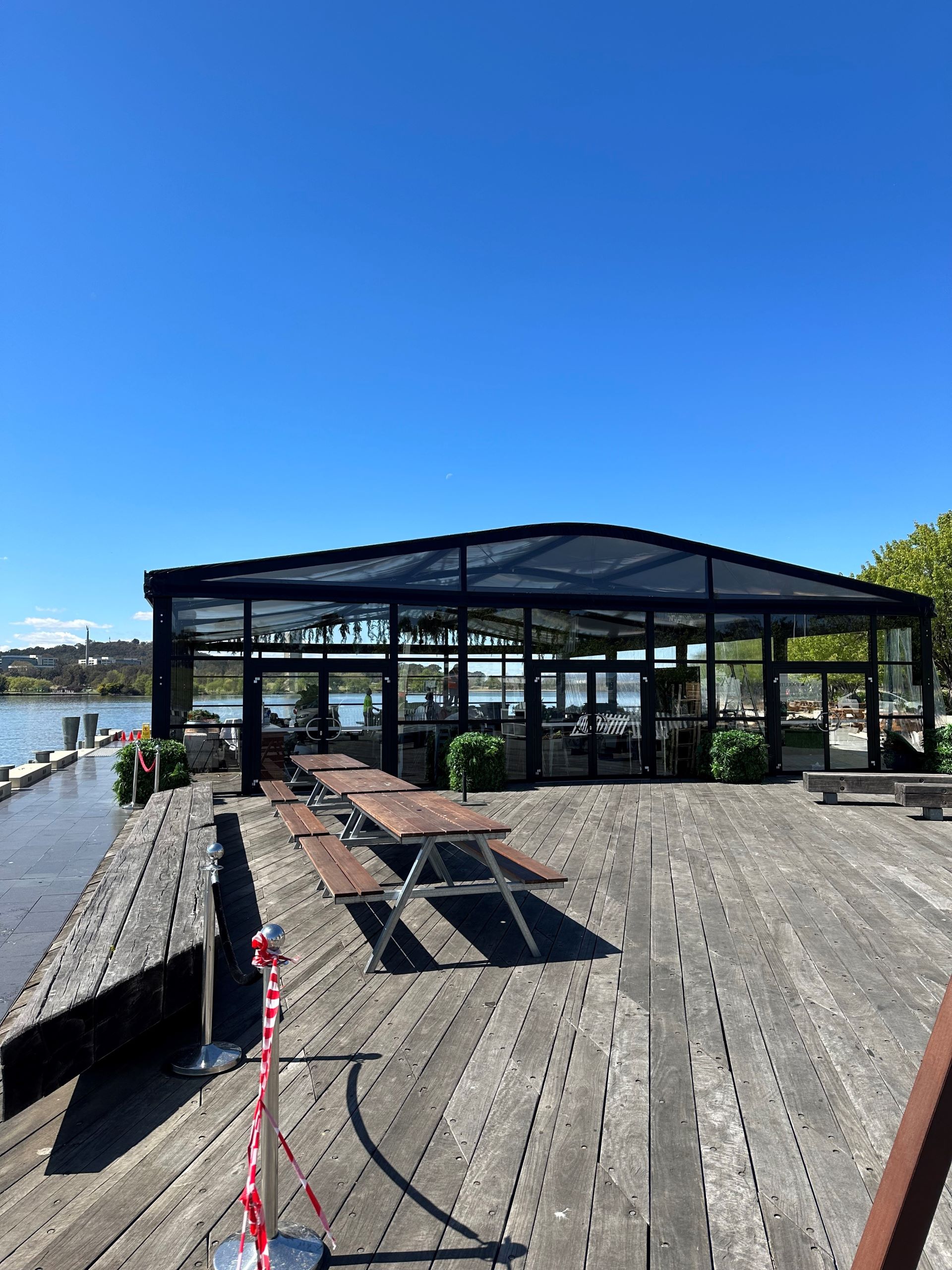
Corporate Event Marquees
Sports Club Event Marquees
Wedding Marquee
Trade Fairs
Luxury Marquees
Marquees for Wineries
Corporate & Government Event Spaces
We turn your dream to reality and we’ll never stop until you’re satisfied with the result.
Real-World Applications of Event Marquees
We are dedicated to providing event venues with high-quality event marquees that enhance their hosting capabilities. With a focus on durability, flexibility, and aesthetic appeal, our marquees for sale serve as the perfect investment for venue enhancement, including wedding venues, wineries, sports facilities, and corporate event marquees. If you’re looking to expand and upgrade your venue’s event-hosting capabilities, contact HR Structures today to discover how our event marquees and tent solutions can transform your event space design.
Scrub Hill
At Scrub Hill, HR Structures transformed an enchanting landscape into a showcase of innovative modular design.
By leveraging our expertise in marquee events, the project delivers a versatile, robust space that meets the wedding host’s needs.
The black frame marquee integrates seamlessly with the natural terrain. The Scrub Hill project stands as a testament to our ability to tailor modular solutions that enhance functionality while making a striking architectural statement.
Learn More
The Jetty
The Jetty project by HR Structures redefines waterfront modular architecture, merging state-of-the-art design with unparalleled functionality.
Set against a scenic water backdrop, this project features dynamic, flexible spaces that are ideal for retail, hospitality, and event applications.
This project underscores our expertise in creating modular structures that harmonise with their environment and elevate operational excellence.
LEARN MORE
Structure Options
Choose from four flexible building options depending on your event type.
Marquee
Widths up to 60.00m and side heights up to 4.00m. The classic solution for all kinds of parties and events.
Learn More
Vegas Structure
Black powder-coated frame. Floor to ceiling glass façade systems with span widths of up to 15.00m with side heights fixed to 3.30m.
LEARN MORE
Perth Structure
Structures up to 25.00m wide and side heights up to 4.00m, with a range of high-end facade systems, such as framed glass.
LEARN MORE
Orangery
Solid walling using glass elements. Widths 15m to 25m. A frame roof design. Clear Polyglass roof covers. Accepts substantial weight loadings for lighting.
Learn More
Unrivalled Quality and Safety Standards
All our event marquees adhere to international safety and design standards, including AS/NZS regulations. Notably, these structures are engineered to withstand a variety of weather conditions. Consequently, they undergo thorough wind-loading assessments specific to each site, guaranteeing optimal stability and safety.
Designed for clear span configurations, our modular aluminium frames can reach widths of up to 60.00m, with leg heights of 4.00m and extendable lengths available in 3.00m or 5.00m bays with gable ends. Additionally, you can choose from high-quality, single-skin PVC covers that are flame-retardant and available in transparent, translucent, or opaque finishes. Furthermore, the PVC walls operate on a track system for an adaptable indoor-outdoor experience. Alternatively, venues may select semi-permanent framed glass and durable ABS solid walls for enhanced structural integrity and visual appeal.
Our roof options include:
- Single-skin roof cover – Flame-resistant pursuant to DIN 4102-B1. Available in transparent, translucent, or opaque.
- Polyglass PVC – Transparent PVC covers that allow for natural light, offering an excellent alternative to traditional white PVC covers.
Wall options include:
- Vinyl Façade
- Insulated Façade
- Glass Façade
- Glass Sliding Walls
- PVC Side Walls
- Polyglass Side Walls
Sustainable and Efficient Venue Solutions
Moreover, temporary structures present a sustainable alternative for venues aiming to minimise their environmental impact. Their reconfigurable and movable nature effectively reduces material waste, cuts down demolition expenses, and shortens construction timelines. Additionally, insulated roof and wall options improve energy efficiency, helping maintain stable indoor conditions while lowering heating and cooling costs.
Design. Innovation. Tradition.
We will turn your request into reality
Resources
Find product specifications and further information on products in our series of downloadable PDFs.
HR-Structures Australia
13 Pikkat Drive
Braemar, NSW 2575
Tel: 1800 505 144
Mail: sales-au@hr-structures.com
A subsidiary of:
HR-Structures GmbH
Zum Hohenrain 12
36355 Grebenhain
Social Media
Copyright © 2023 HR-Structures Australia. all rights reserved.
HR-Structures Australia
13 Pikkat Drive
Braemar, NSW 2575
Mail: sales-au@hr-structures.com
PH: 1800 505 144
A subsidiary of:
HR-Structures GmbH
Zum Hohenrain 12
36355 Grebenhain
Social Media
Copyright © 2023 HR-Structures Australia. all rights reserved.
HR-Structures Australia
13 Pikkat Drive
Braemar, NSW 2575
Tel: 1800 505 144
Mail: sales-au@hr-structures.com
A subsidiary of:
HR-Structures GmbH
Zum Hohenrain 12
36355 Grebenhain
Social Media
Copyright © 2023 HR-Structures Australia. all rights reserved.
