Mega Structure: The Modular Solution for Large-Scale Applications

HR Structures presents the Mega Structure, an advanced modular building solution designed for large-scale industrial applications, including hangars, aircraft hangars, and airplane hangars.
Designed with state-of-the-art aluminium profiles and ready-made components, the Mega Structure delivers a strong, affordable, and eco-friendly option for businesses that need large, flexible spaces.
Offering customisable height options and high clearance span specifications, the Mega Structure ensures compliance with the highest safety and engineering standards.
Whether for airport terminals, aviation maintenance facilities, logistics centres, or industrial storage, this structure is a game-changer in modular construction.
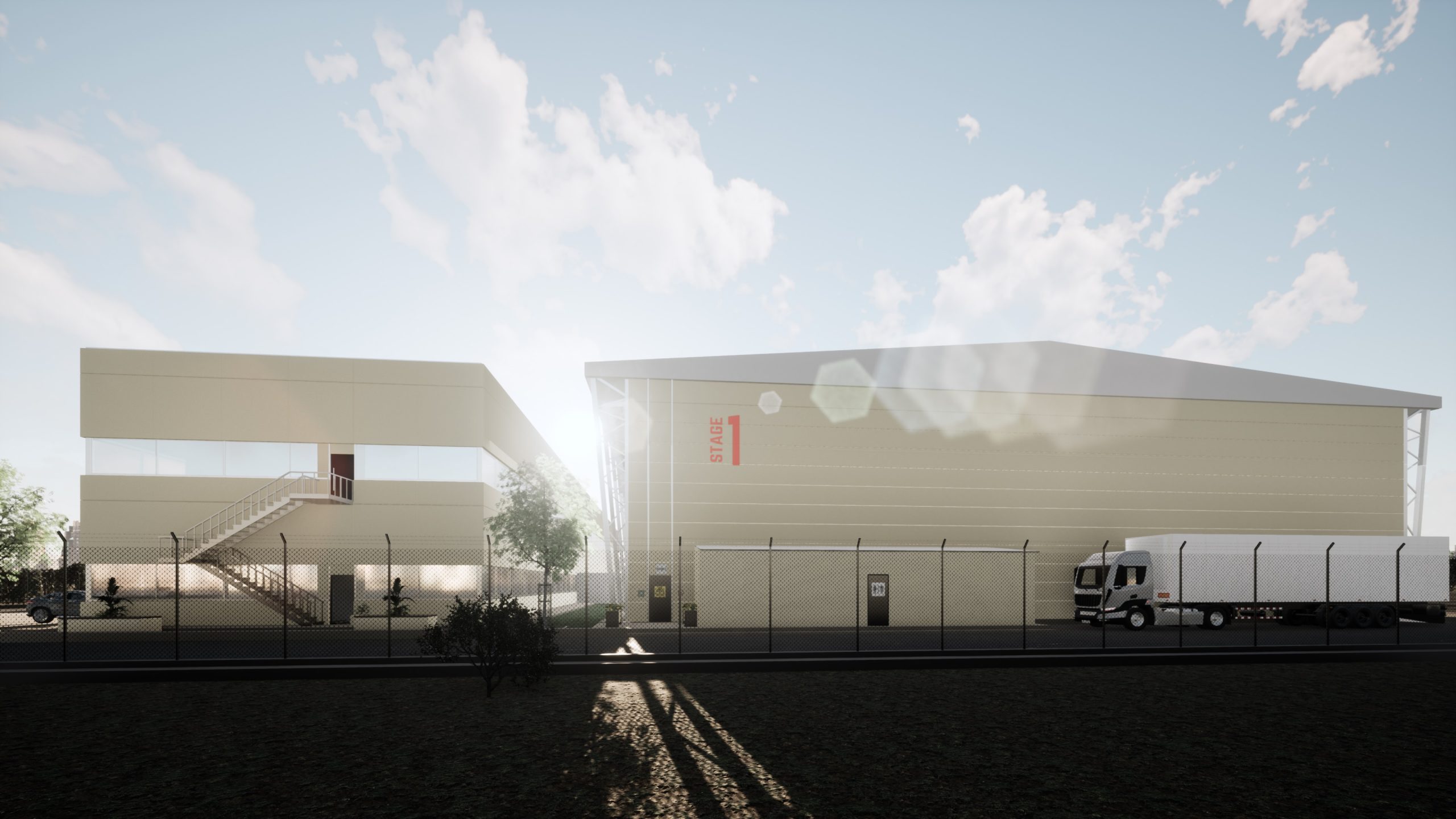
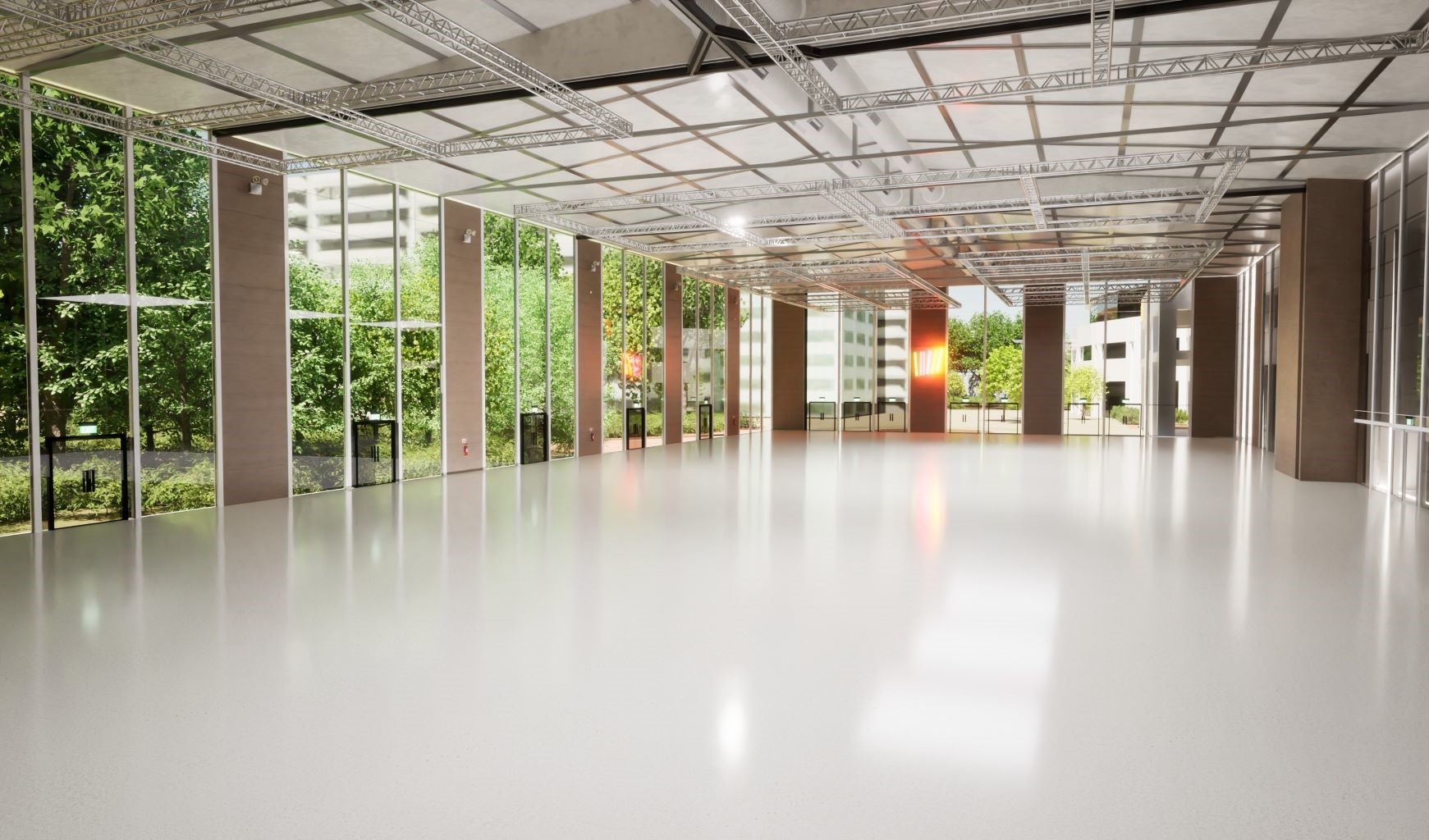
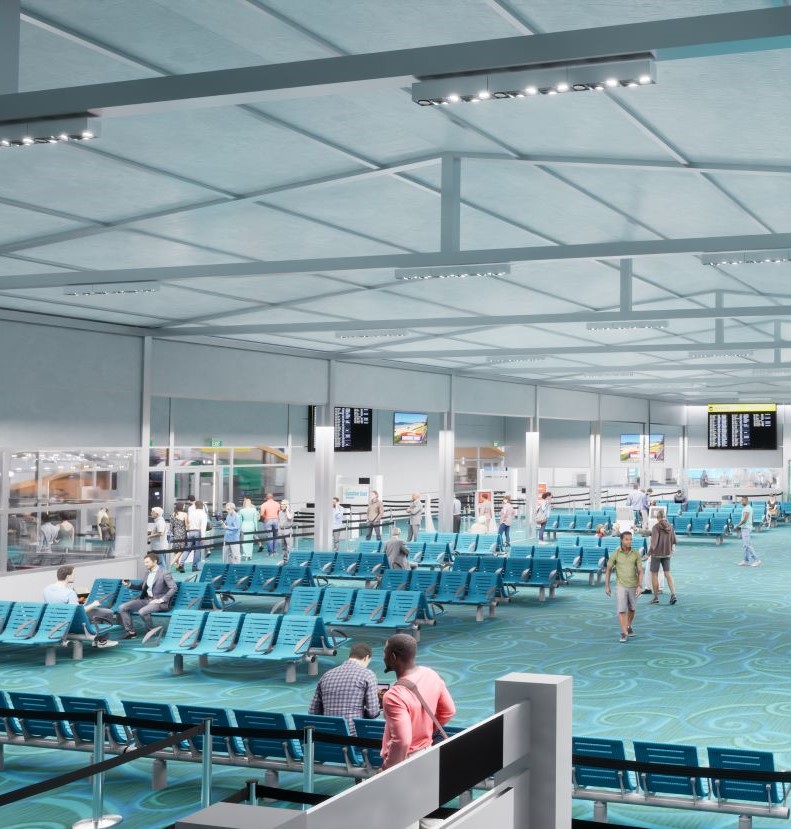
Innovative Hangar & Industrial Solutions
HR Structures presents the Mega Structure, an advanced modular building solution designed for large-scale industrial applications, including hangars, aircraft hangars, and airplane hangars.
Designed with state-of-the-art aluminium profiles and ready-made components, the Mega Structure delivers a strong, affordable, and eco-friendly option for businesses that need large, flexible spaces.
Offering customisable height options and high clearance span specifications, the Mega Structure ensures compliance with the highest safety and engineering standards.
Whether for airport terminals, aviation maintenance facilities, logistics centres, or industrial storage, this structure is a game-changer in modular construction.
01
Tell us about your project.
02
We will help you select the basics of your modular structure:
- Length, width, eave height
- Roof type
- Walling type
03
Where you would like to position windows and doors.
04
We’ll talk to you through the general options, such as guttering, internal lining, flooring, solar or electric lighting, HVAC, and any other special requests you may have.
05
Once the plan is complete, our team of experts will get in touch with you with a detailed quote.
The Ultimate Scalable, Weather-Resistant, and Cost-Effective Warehouse & Hangar Solution
HR Structures has developed the Mega Structure to offer businesses an efficient, durable, and scalable alternative to traditional warehouse and hangar construction. Key benefits include:
- Expansive Clear-Span Design: With widths ranging from 10m to 70m and unlimited lengths, the Mega Structure provides unobstructed interior space, ideal for aircraft hangars and high-capacity storage.
- Rapid Deployment & Cost Efficiency: Prefabricated components reduce on-site labour and installation times, cutting project costs significantly compared to traditional buildings.
- Durability & Weather Resistance: Constructed with hard-pressed aluminium profiles, the Mega Structure withstands extreme climates, including wind loads of up to 175 km/h and snow loads of 100 kg/m².
- Customisable Height Options: Available with standard roof height Australia guidelines or custom acreage roof height configurations to suit diverse industrial applications.
- Minimal Foundation Requirements: Reducing construction complexity and making it ideal for temporary, semi-permanent, and relocatable installations.
- Sustainability & Energy Efficiency: Featuring insulated wall panels, energy-efficient roofing systems, and modular components designed for repurposing and recycling.
Mega Structure: The Ultimate Solution for Aviation, Warehousing, Logistics & More
The Mega Structure is the ultimate solution for large-scale infrastructure projects across multiple industries:
Aircraft Hangars & Aviation Facilities: Ideal for airplane hangars, maintenance bays, and airport storage, providing ample space for operations.
Industrial Warehouses & Storage Facilities: Modular, scalable warehouse solutions for logistics, distribution, and manufacturing industries.
Rail & Maritime Terminals: Weather-resistant, high-volume storage for cargo, equipment, and port operations.
Sporting Complexes: Customisable for indoor sports facilities, swimming pools, and gymnasiums.
Exhibition & Event Spaces: Large-scale venues for trade shows, concerts, and corporate functions.
Mining & Energy Facilities: Rugged and adaptable for industrial operations, equipment storage, and field maintenance.
Modular Fillm Studios: Featuring high-performance soundproofing and acoustic optimisation to create the ultimate flexible production space for any film project, making them a cost-effective alternative to traditional soundstages.
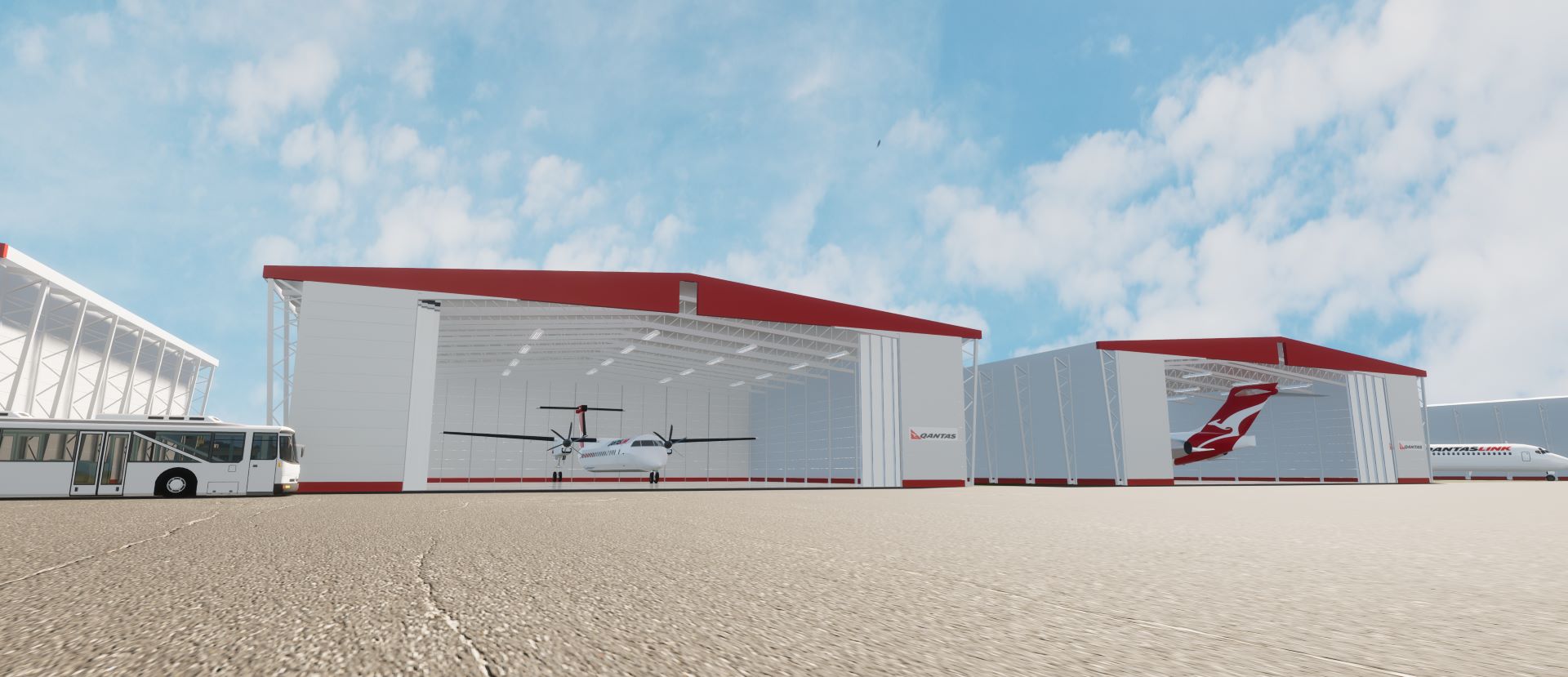
Mega Structure as a Film Studio & Soundstage
With the rise of modular film studios, the Mega Structure is an ideal solution for high-end production spaces, featuring soundproof walls, rigging capacity, and customisable height options for set construction and lighting systems. Benefits include:
Acoustic Optimisation: High-performance soundproofing with insulated panelling and optional additional noise reduction features.
Flexible Production Space: High-clearance spans allow for set design, lighting rigs, and immersive filming environments.
Rapid Deployment: Structures can be set up in weeks rather than months, minimising downtime for production schedules.
Cost-Effective Alternative to Traditional Soundstages: Compared to permanent builds, modular soundstages offer lower costs with the same high-quality performance.
Scalable & Relocatable: Expand the studio as needed, relocate structures to new filming locations, or repurpose the space for multiple production needs.
Sustainability in Film Production: Modular buildings reduce environmental impact by utilising prefabricated materials and energy-efficient insulation.
Specifications
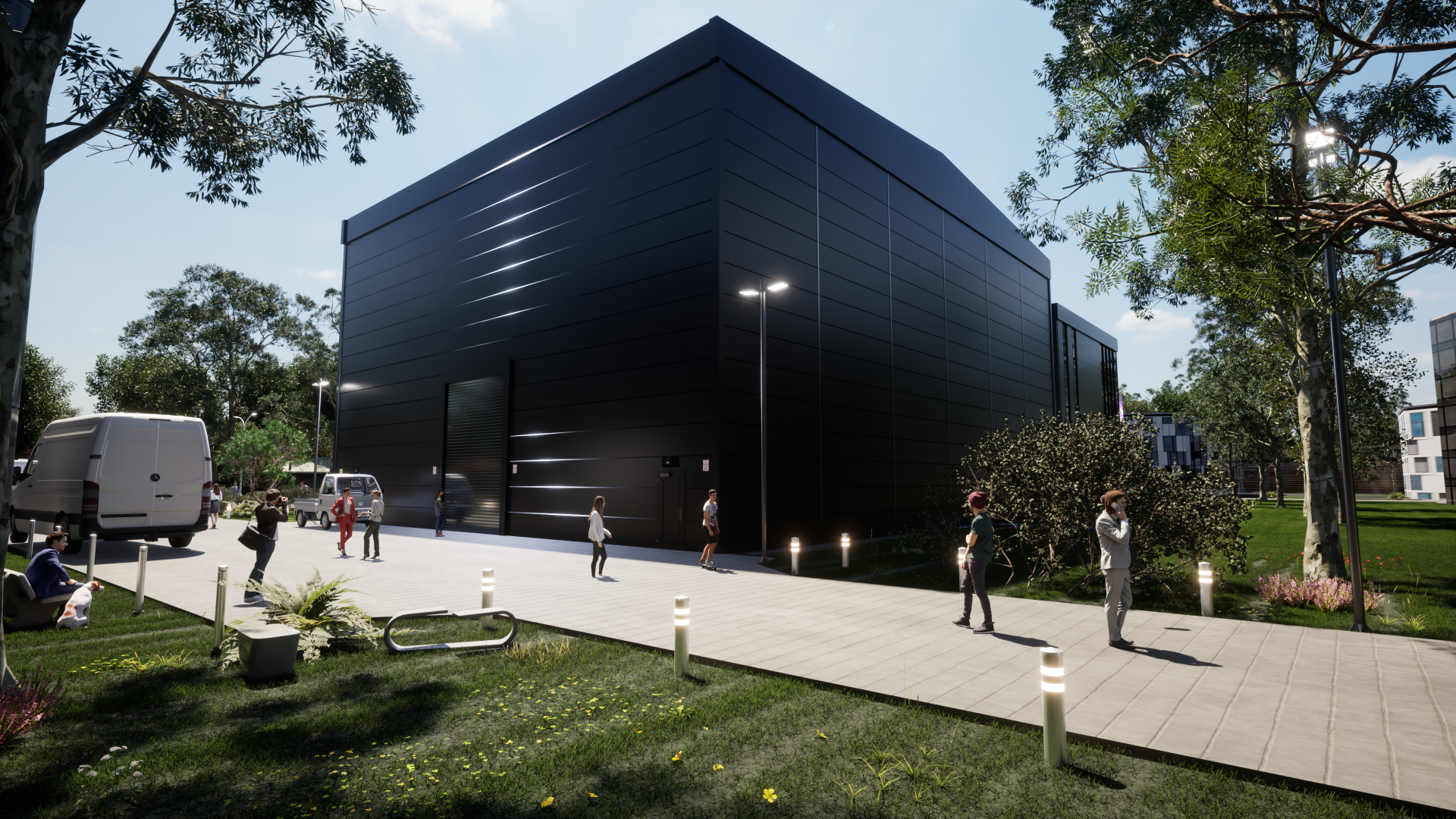

Technical Specs
- Span width up to 70.00 m
- Modular dimension can be extended to any length
- Ridge heights up to 8.00m
- Individual dimensions and fixtures available on request.
Structure Profile
Bracing System:
HR Structures uses internal high-level bracing giving open & clear span spaces.
Frame Construction:
Hard pressed 4 groove aluminium cube profile.
Profile Size:
HR Structures use profile sizes relative to situation requirements.
Roof Covers:
Steel Sheet, Trapezoidal Sheet, Insulated Sandwich Panel, Single Layer PVC Cover, Polyglass PVC Roof Cover, Thermo Inflatable Roof, Parapet System. PVC coated polyester fabric, flame retardant to strict Australian Standards.
Wind Loading:
Structures are all calculated to withstand wind loading based on the physical site location, and to meet Australian and European safety standards.
Walling:
Steel Sheet, Trapezoidal Sheet, Insulated Sandwich Panel, Vinyl Façade Insulated Façade, Glass Façade, Glass Sliding Walls, PVC Side Walls, Polyglass Side Walls, PVC soft walling relative to the situation requirement.
U-Values:
Roofs – 1.5 W/m2K
Walls & Gables – 0.44 W/m2K
Bay Sizes:
5 metre bays as standard.
Accessory Options
Indoor/Outdoor Ramp
Gutter/Downpipe
HVAC
Internal/External Stairs
Overhead Door Canopy
Internal Partitions
Ventilation Panels
Signage Parapets
Wet areas
Guard Rail
Flooring: Steel Substructure with Wooden Laying Panels, Heavy Duty Flooring, Casette Flooring.
Lighting: Internal/ External Lighting, Dome Light, Wall Light Strip Polycarbonate.
Roller Doors: PVC Covers, Sliding Roller, Roller Shutter, Sectional Door.
Windows: 1 Leaf, 2 Leaf, 4 Leaf, Display Window.
Key Benefits
Rent or buy.
Can be relocated, sold, or used for an alternate purpose.
Costs significantly less to construct compared to bricks and mortar.
All materials used in construction are recyclable.
Transport volume. The product is easily and efficiently transportable, e.g., 1,000 m2 structure with an eave height of 5 metres can be shipped in one 40 ft container.
Construction methods of modular structures ensure fast installation onsite, providing significant cost savings compared with conventional methods of building.
100% renewable and relocatable.
Life span of modular modular structures is up to 40 years. Flexible to accommodate changing stock fluctuations.
Production can commence immediately once an order is received.
Aviation-Ready: The Perfect Aircraft Hangar Solution
For the aviation industry, the Mega Structure provides the ultimate aircraft hangar with its high-clearance span, rapid deployment capabilities, and durable aluminium construction. Whether for private, commercial, or military aircraft, the Mega Structure ensures:
- Ample storage & maintenance space for airplanes, helicopters, and aviation equipment.
- Superior climate control with insulation and ventilation options.
- Customisable door solutions, including extra-wide rolling and sliding doors for easy aircraft access.
- Relocatable & scalable configurations, adapting to airport expansion and aviation needs.
Mega Structures for Industrial Warehousing & Storage
Businesses requiring large-scale storage solutions will find the Mega Structure an ideal alternative to conventional warehouse construction. Designed for adaptability, it provides:
- High-capacity storage space with customisable standard roof height Australia and acreage roof height configurations.
- Optimised supply chain efficiency, ensuring quick access to stored materials.
- Durability for extreme environments, protecting valuable assets and inventory.
- Expandable modules to accommodate growing industrial operations.
Your Mega Structure Solution Awaits
HR Structures’ Mega Structure redefines modular hangars, warehouses, and industrial buildings with its innovative, durable, and cost-effective design. Whether you need a temporary aircraft hangar, a large-scale industrial warehouse, or a high-clearance modular structure, the Mega Structure delivers the versatility and performance required for modern businesses.
Contact HR Structures today to learn how the Mega Structure can elevate your storage, aviation, and industrial operations with unparalleled scalability and durability.

Design. Innovation. Tradition.
We will turn your request into reality
Resources
Find product specifications and further information on products in our series of downloadable PDFs.
HR-Structures Australia
13 Pikkat Drive
Braemar, NSW 2575
Tel: 1800 505 144
Mail: sales-au@hr-structures.com
A subsidiary of:
HR-Structures GmbH
Zum Hohenrain 12
36355 Grebenhain
Social Media
Copyright © 2023 HR-Structures Australia. all rights reserved.
HR-Structures Australia
13 Pikkat Drive
Braemar, NSW 2575
Mail: sales-au@hr-structures.com
PH: 1800 505 144
A subsidiary of:
HR-Structures GmbH
Zum Hohenrain 12
36355 Grebenhain
Social Media
Copyright © 2023 HR-Structures Australia. all rights reserved.
HR-Structures Australia
13 Pikkat Drive
Braemar, NSW 2575
Tel: 1800 505 144
Mail: sales-au@hr-structures.com
A subsidiary of:
HR-Structures GmbH
Zum Hohenrain 12
36355 Grebenhain
Social Media
Copyright © 2023 HR-Structures Australia. all rights reserved.