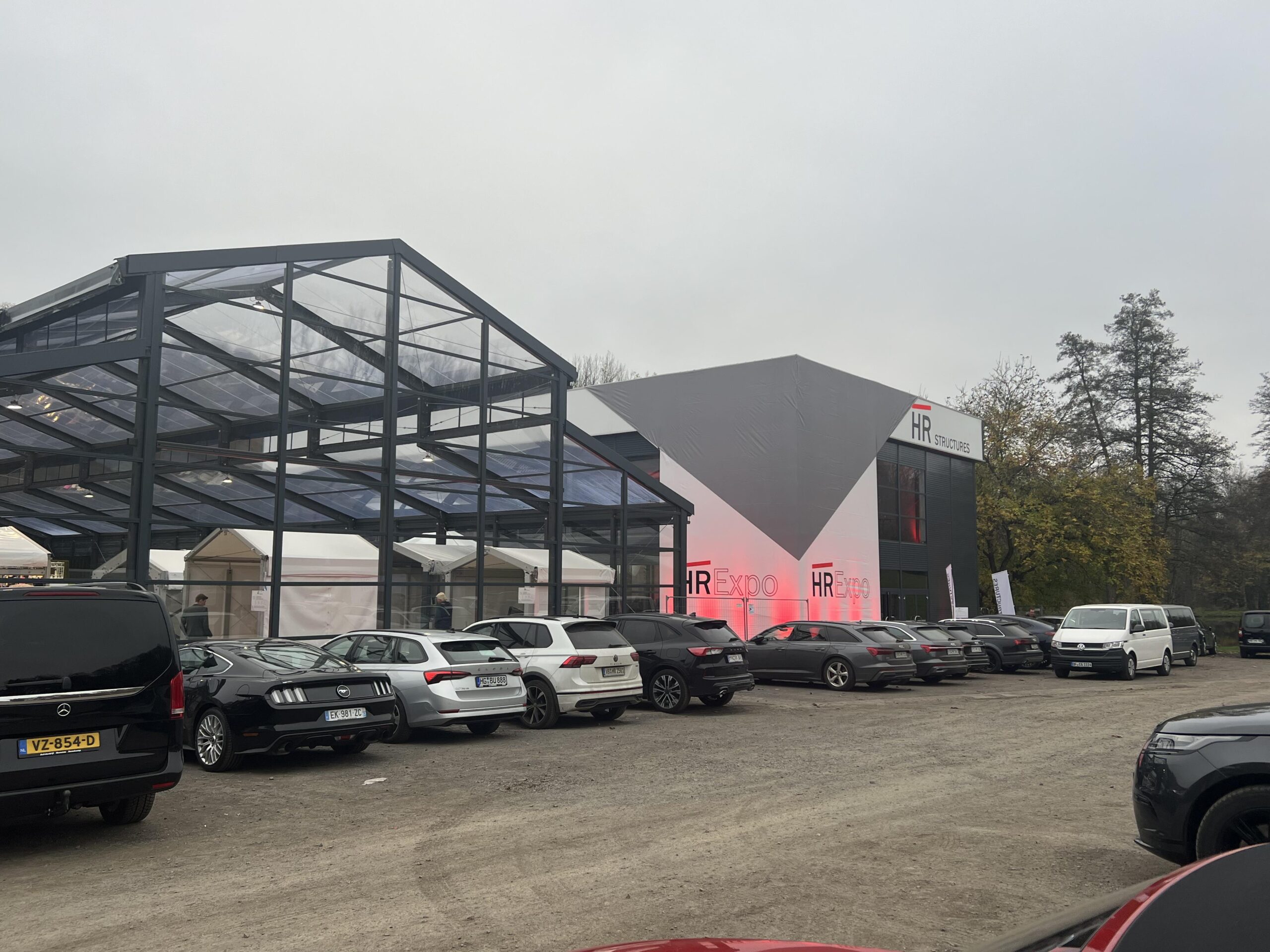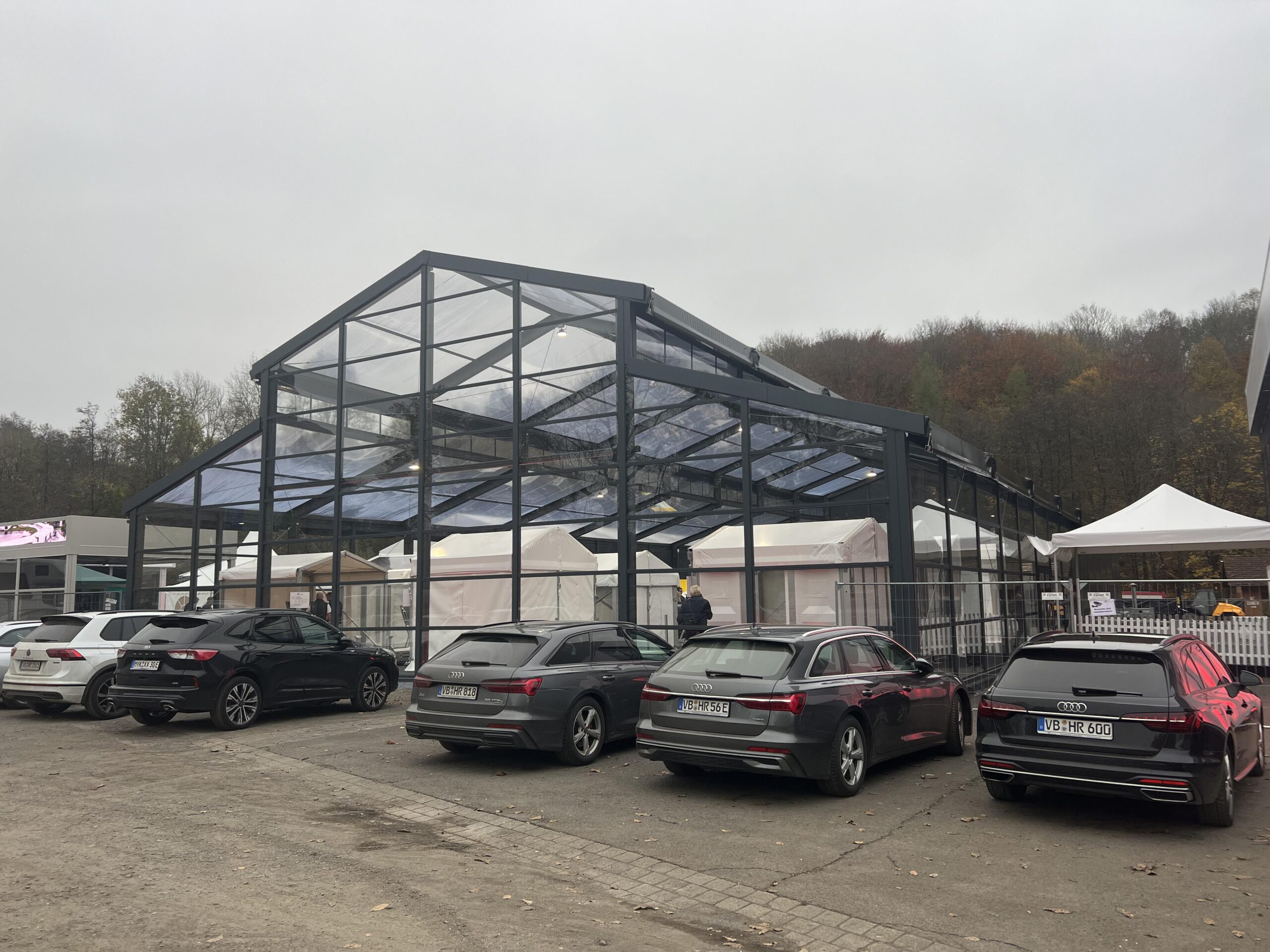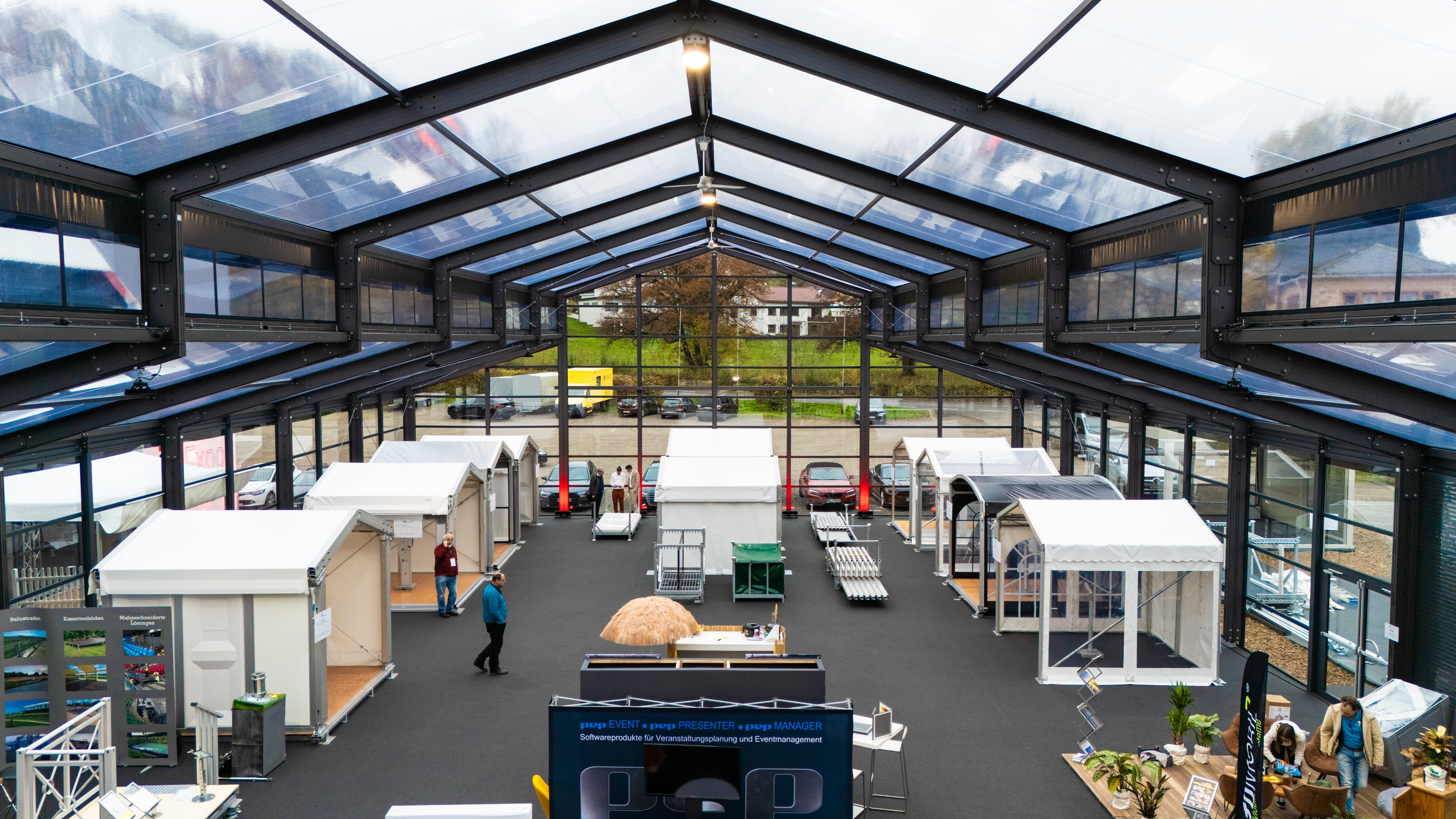Skyline Orangery: The Pinnacle of Luxury Marquees
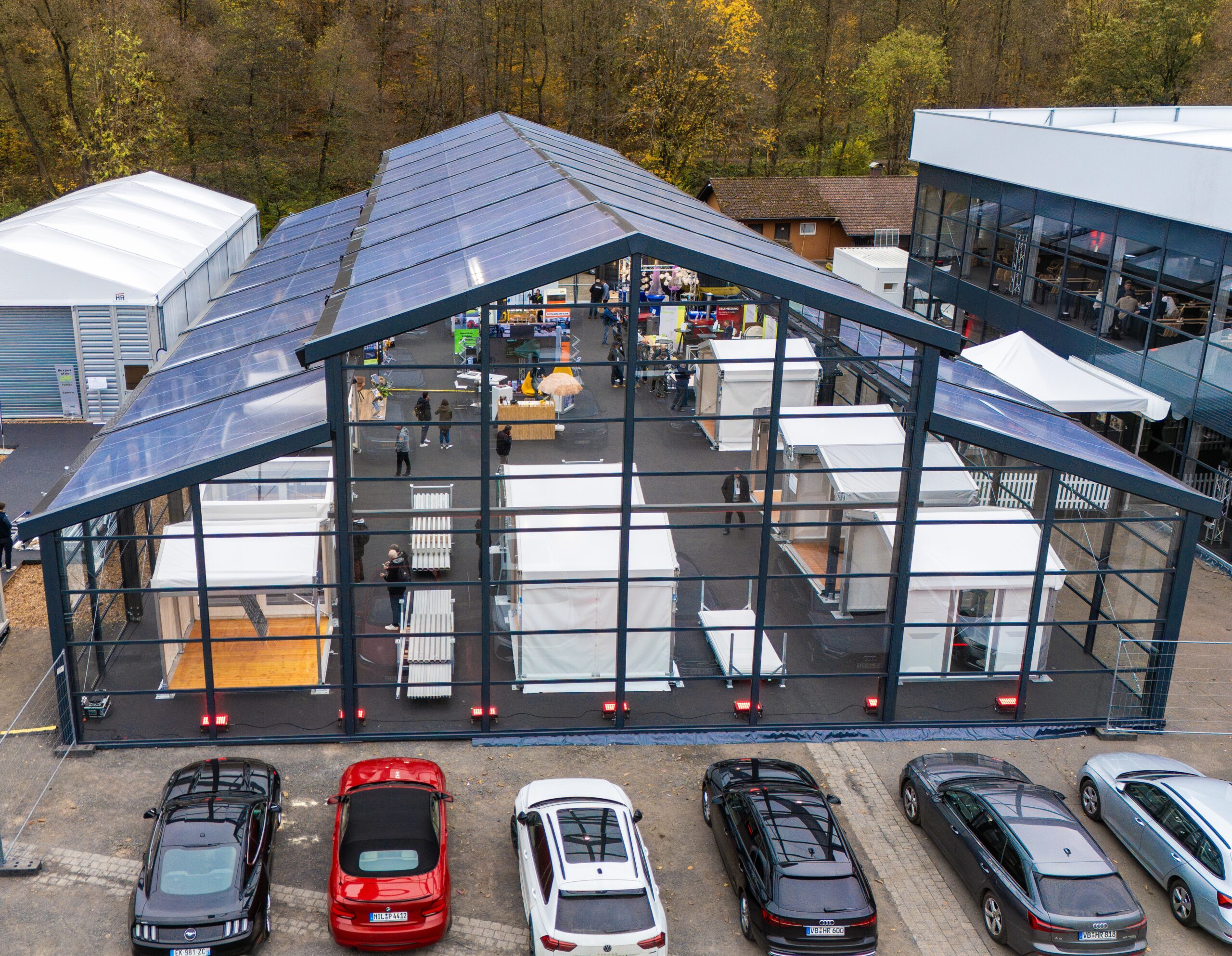
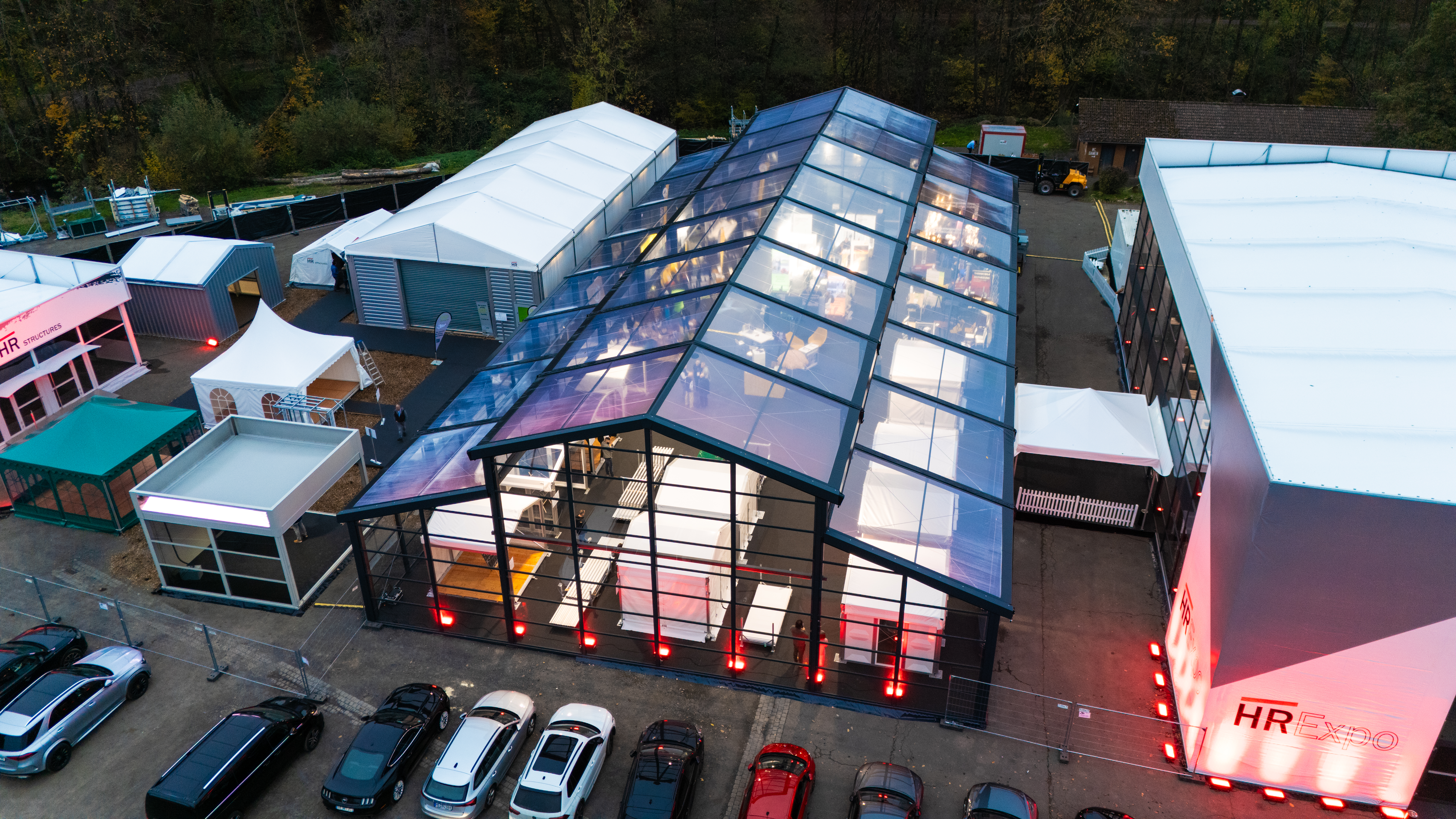
Want and need a luxury marquee? The Skyline Orangery is our latest in luxury marquees, and exclusive to our range of premium event structures. Designed for extraordinary occasions, this stylish orangery combines cutting-edge engineering with sophisticated aesthetics, providing an unparalleled event space that exudes elegance and versatility.
01
Tell us about your project.
02
We will help you select the basics of your modular structure:
- Length, width, eave height
- Roof type
- Walling type
03
Where you would like to position windows and doors.
04
We’ll talk to you through the general options, such as guttering, internal lining, flooring, solar or electric lighting, HVAC, and any other special requests you may have.
05
Once the plan is complete, our team of experts will get in touch with you with a detailed quote.
Specifications
Our Skyline Orangery boasts an array of exceptional luxury marquee features that set it apart:
Premium Skyline Glazing System: Large glass elements with panel heights of up to 2m provide a stunning visual appeal and maximize natural light, creating an airy and luxurious ambiance.
Versatile Walling Options: Choose from solid glass walling, sandwich panel walling, or high-quality PVC walls, all based on our advanced Skyline façade system for effortless installation.
Custom Powder-Coated Frame: The aluminium frame construction can be powder-coated in various colours, allowing venues to match their branding or event theme effortlessly.
Elegant Roof Design: Featuring a clear polyglass roof (also available in translucent white or custom colours) with a central raised section, the Skyline Orangery offers a breathtaking view while enhancing the spacious feel of the structure.
Superior Structural Integrity: The robust frame is engineered to accommodate substantial weight loadings, ensuring seamless integration of lighting, decorative elements, and AV equipment.
Ventilation Solutions: The option for ridge ventilation enhances airflow, ensuring a comfortable environment for guests, even in enclosed settings.
Flooring Compatibility: Designed for use with heavy-duty or cassette flooring, providing a stable and luxurious foundation for any event.
Portable and Reconfigurable: The Skyline Orangery can be easily relocated or adjusted to suit different event sizes and requirements, offering unparalleled flexibility for event planners.
Technical Specs
- Span width: 15m, 20m, 25m
- Modular dimension can be extended to any length in 5m bays
- Eave Height: 4.43m
- Customised dimensions and fixtures available on request.
- Ridge Heights: 8.47m, 9.28m, 10.1m
Structure Profile
Bracing System:
HR Structures uses internal high-level bracing giving open & clear span spaces.
Frame Construction:
Hard pressed 4 groove aluminium cube profile.
Profile Size:
HR Structures use profile sizes relative to situation requirements.
Roof Covers:
Single Skin PVC, Thermo Inflatable Roof, Parapet System. PVC coated polyester fabric, flame retardant to strict Australian Standards.
Wind Loading:
Structures are all calculated to withstand wind loading based on the physical site location, and to meet Australian and European safety standards.
Walling:
Vinyl Façade, Insulated Façade, Glass Façade, Glass Sliding Walls, PVC Side Walls, Polyglass Side Walls, PVC soft walling relative to the situation requirement.
U-Values:
Roofs – 1.5 W/m2K
Walls & Gables – 0.44 W/m2K
Bay Sizes:
5 metre bays as standard.
Accessory Options
Indoor/Outdoor Ramp
Gutter/Downpipe
HVAC
Overhead Door Canopy
Ventilation Panels
Wet areas
Internal/external lighting
Various door types
Various window types
Flooring: Casette Flooring, Heavy Duty Flooring.
Key Benefits
Purchase only option available.
Can be relocated, or used for an alternate purpose.
Costs significantly less to construct compared to bricks and mortar.
All materials used in construction are recyclable.
Transport volume. The product is easily and efficiently transportable, e.g., 1,000 m2 structure with an eave height of 5 metres can be shipped in one 40 ft container.
Construction methods of modular structures ensure fast installation onsite, providing significant cost savings compared with conventional methods of building.
100% renewable and relocatable.
Life span of modular modular structures is up to 40 years. Flexible to accommodate changing stock fluctuations.
Production can commence immediately once an order is received.
Why Choose a Luxury Marquee?
With its combination of sleek aesthetics, functional adaptability, and superior craftsmanship, the Skyline Orangery is the ideal choice for venues looking to elevate their event offerings. Whether hosting a grand wedding, an executive business event, or a high-profile product launch, this structure provides a luxurious and unforgettable setting that leaves a lasting impression.
As one of the most advanced luxury marquees on the market, the Skyline Orangery redefines what is possible in portable venues. Its innovative design ensures that it is not only stunning but also practical, making it a top choice for those in search of custom marquees that seamlessly blend elegance with flexibility.
Experience the Best of Premium Event Spaces
At HR Structures, we believe in pushing the boundaries of event architecture. The Skyline Orangery is the epitome of innovation, craftsmanship, and sophistication, offering the perfect balance between aesthetics and functionality. Whether you are an event planner, venue owner, or corporate entity seeking a premium structure to host your next event, this cutting-edge custom marquee delivers on all fronts.
Contact us today to learn more about how this remarkable event structure can redefine your venue and take your events to the next level. Explore the Skyline Orangery—where modern engineering meets timeless elegance.

Design. Innovation. Tradition.
We will turn your request into reality
Resources
Find product specifications and further information on products in our series of downloadable PDFs.
HR-Structures Australia
13 Pikkat Drive
Braemar, NSW 2575
Tel: 1800 505 144
Mail: sales-au@hr-structures.com
A subsidiary of:
HR-Structures GmbH
Zum Hohenrain 12
36355 Grebenhain
Social Media
Copyright © 2023 HR-Structures Australia. all rights reserved.
HR-Structures Australia
13 Pikkat Drive
Braemar, NSW 2575
Mail: sales-au@hr-structures.com
PH: 1800 505 144
A subsidiary of:
HR-Structures GmbH
Zum Hohenrain 12
36355 Grebenhain
Social Media
Copyright © 2023 HR-Structures Australia. all rights reserved.
HR-Structures Australia
13 Pikkat Drive
Braemar, NSW 2575
Tel: 1800 505 144
Mail: sales-au@hr-structures.com
A subsidiary of:
HR-Structures GmbH
Zum Hohenrain 12
36355 Grebenhain
Social Media
Copyright © 2023 HR-Structures Australia. all rights reserved.
