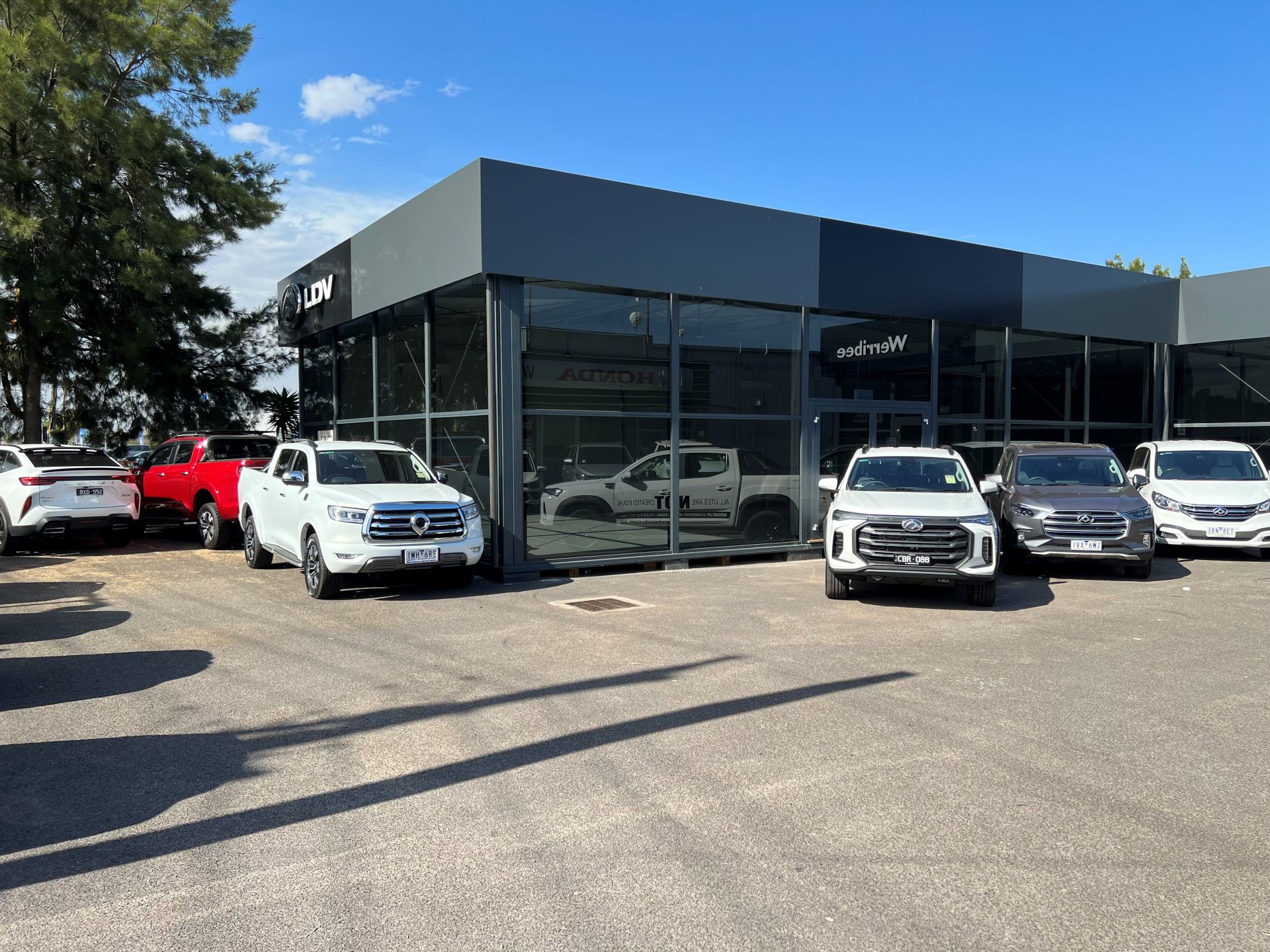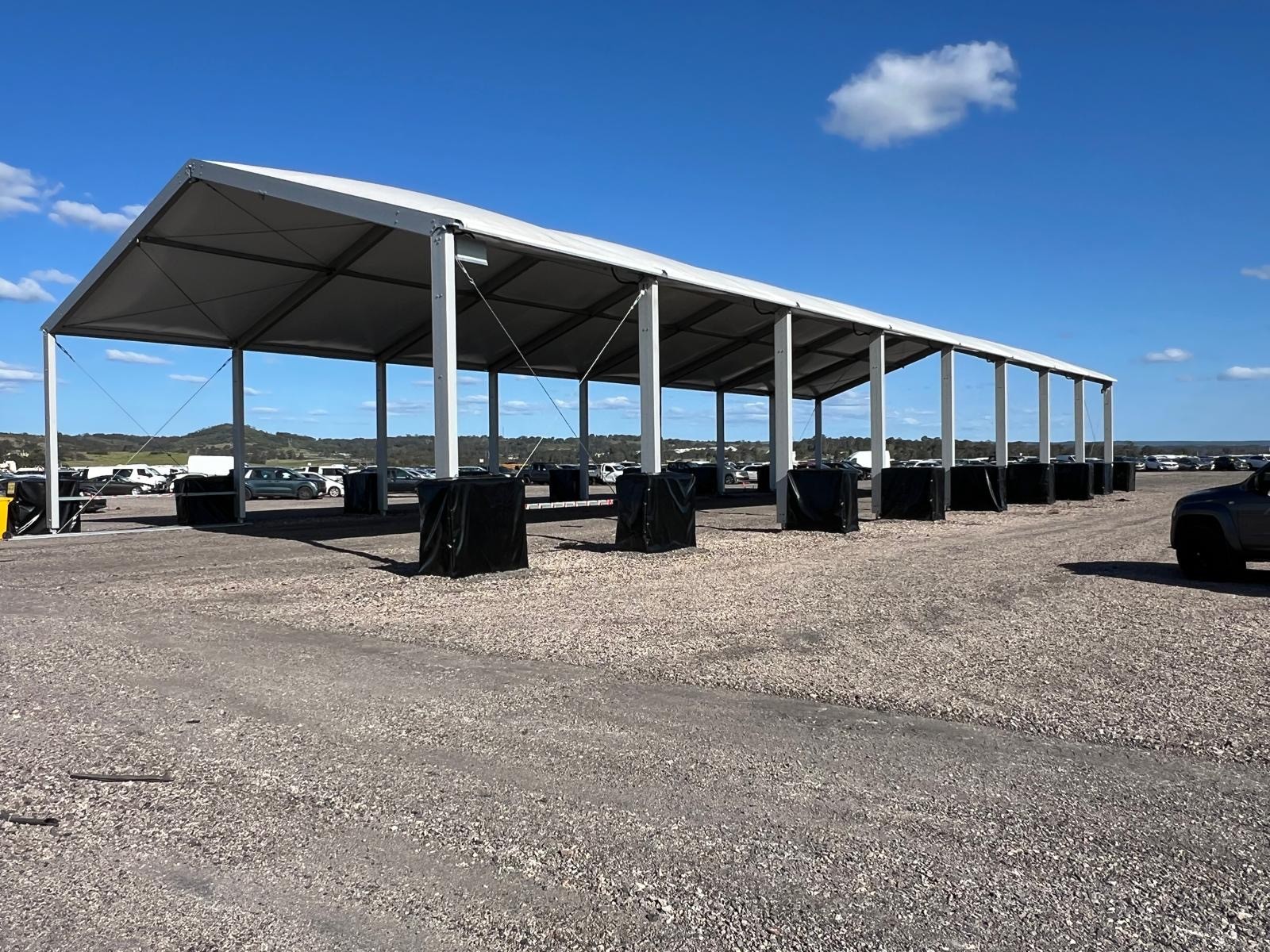
Ritchie Bros Canopy Project
When Ritchie Bros, one of the world’s largest auctioneers of heavy equipment and machinery, needed a durable and rapidly deployable canopy for their Spring Farm auction yard in New South Wales, they turned to HR Structures.
The requirement was clear, a large, weather-protected auction facility capable of accommodating vehicles, bidders, and staff, designed for industrial-level use and assembled within a tight timeframe.
HR Structures manufactured and delivered a 15 m × 40 m Cargo Industrial Canopy featuring a 6.3 m side height and Thermo Roof System, a proven modular solution engineered to perform under the demanding conditions of the Australian climate.
The installation was successfully completed by our official Australian partner, Australian Temporary Structures (ATS), in just 10 days from order confirmation to handover.
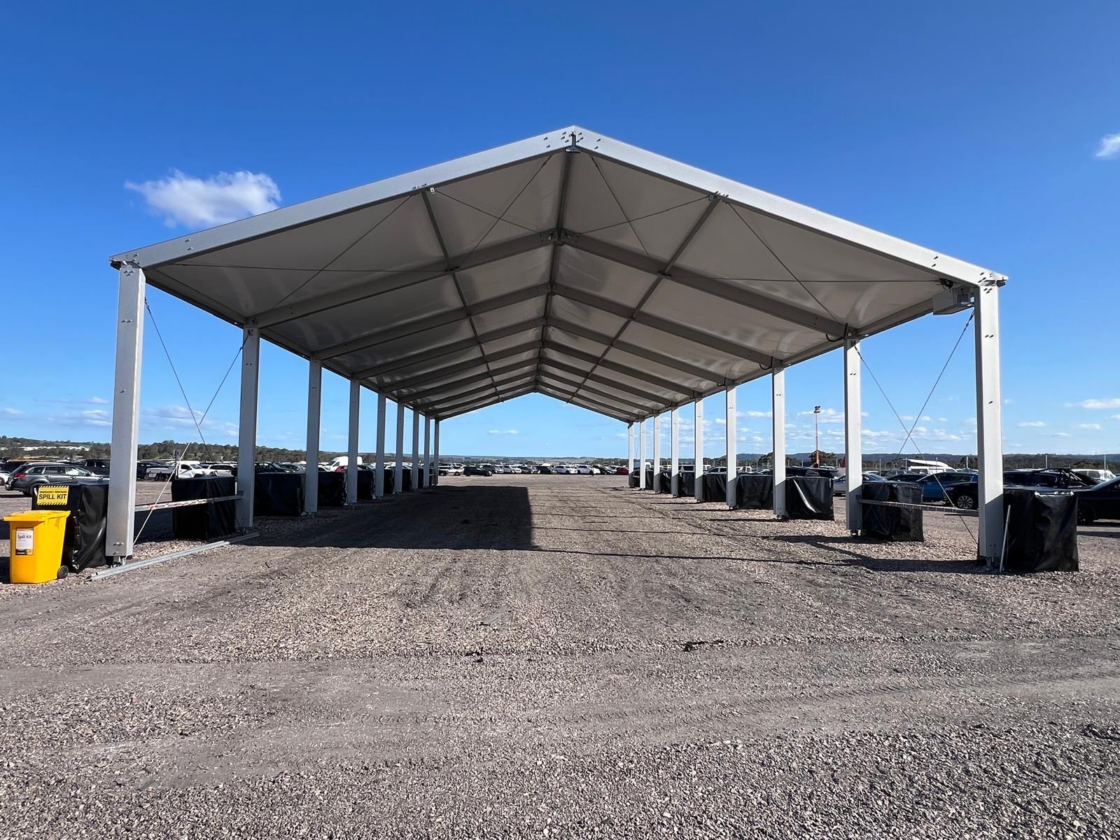
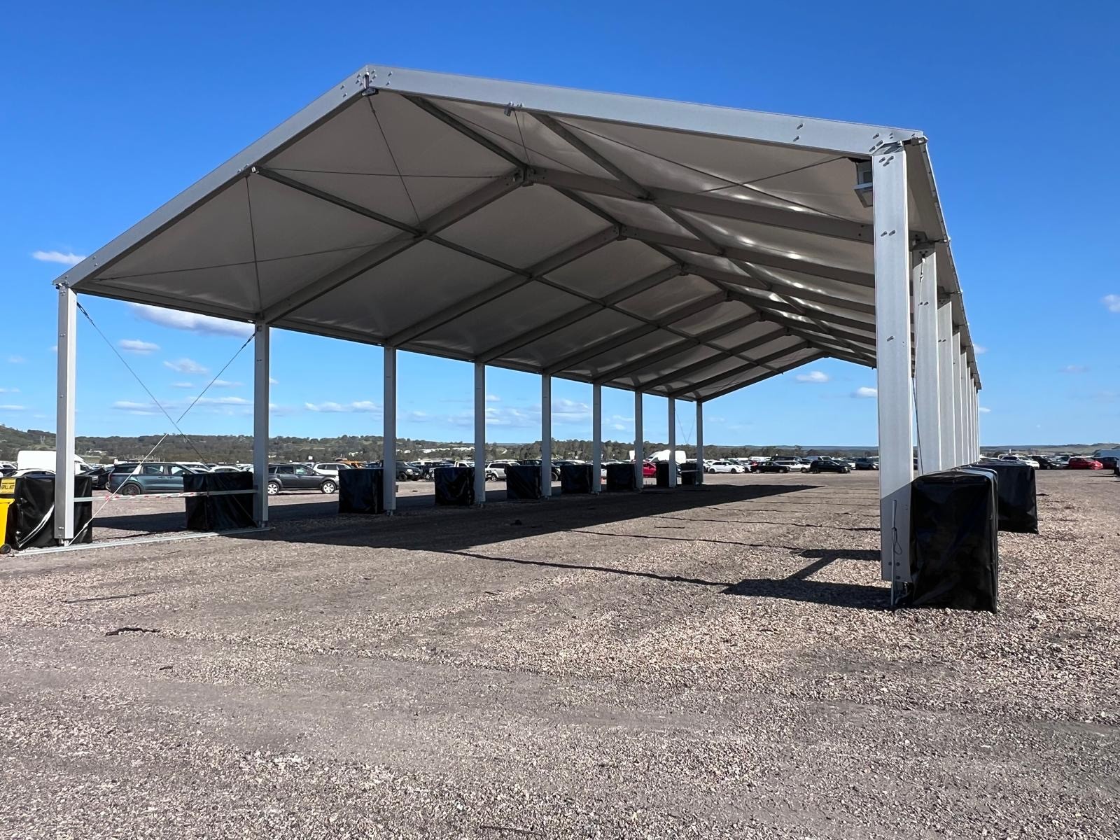
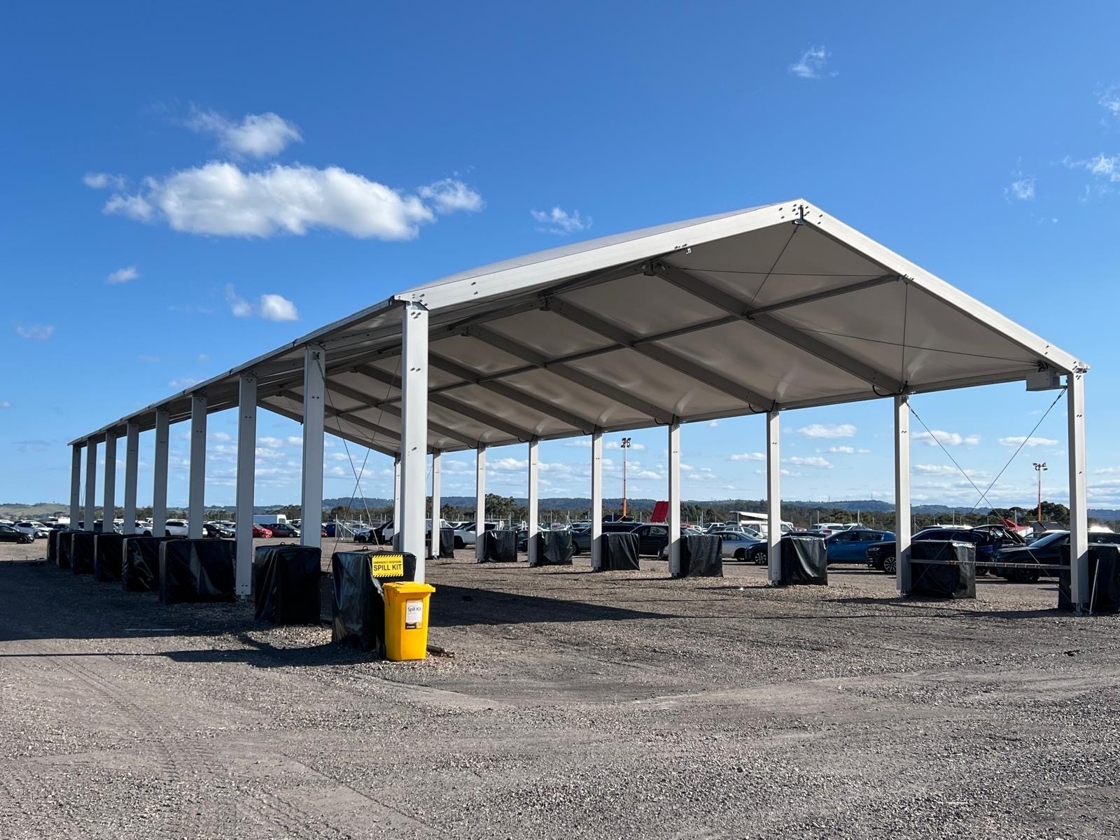
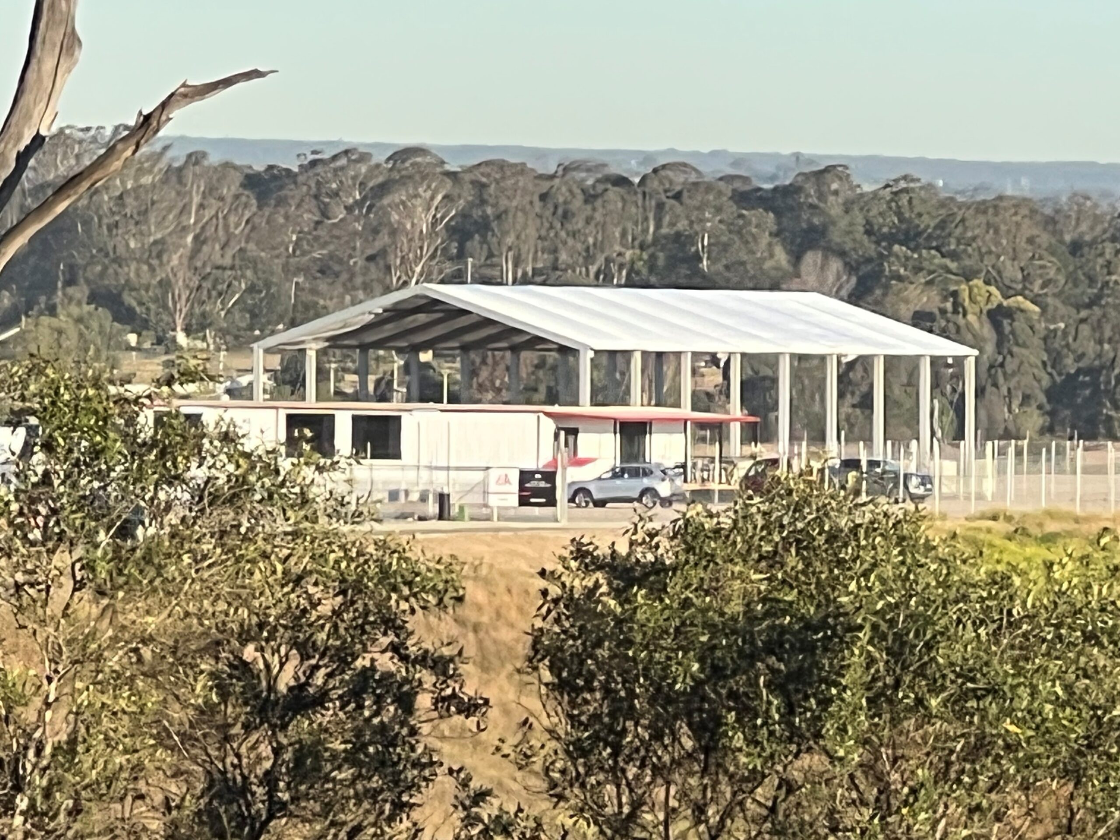

Highlights
Engineering Challenge
Ritchie Bros. operates large-scale auctions that require operational reliability in all weather conditions. Their Spring Farm site faces intense sunlight, wind, and intermittent rainfall, all of which can impact visibility, comfort, and overall event quality.
The canopy solution needed to:
- Provide a weatherproof environment for auction operations
- Maintain high clearance for machinery movement
- Integrate thermal insulation for occupant comfort
- Be installed rapidly and efficiently without major foundations
- Offer modular flexibility for relocation to other sites
With a major auction approaching, speed of delivery was critical, without compromising the durability or structural integrity of the design.

TESTIMONIAL
“The turnaround from start to finish was exceptional. The canopy delivered exactly what we needed, function, speed, and durability. It’s now a core part of our setup at Spring Farm.”
— Ernesto Ayala, Ritchie Bros.
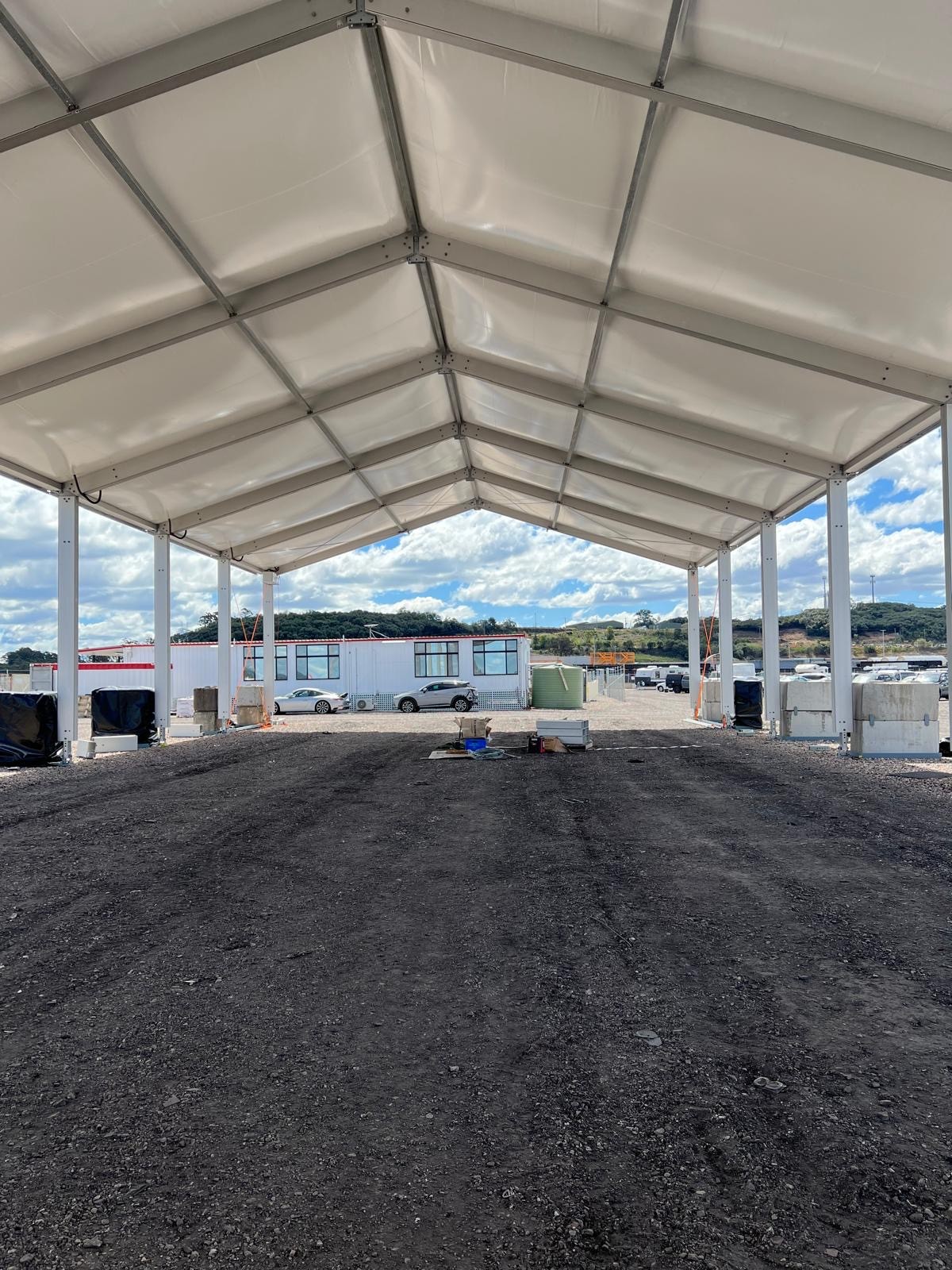
The Solution: Cargo Industrial Canopy
To meet these requirements, HR Structures supplied a Cargo Canopy System, part of our industrial range of modular buildings designed for fast, high-performance deployment.
Key System Features
Thermo Roof System:
A dual-membrane, air-cushioned roof providing excellent insulation and improved internal climate control. The system also incorporates a roof pump unit to maintain constant air pressure and ensure effective drainage during heavy rainfall.
High Side Height:
The 6.3 m clearance allows for unrestricted equipment movement, vehicle storage, and flexible auction layouts.
Rapid Assembly:
The prefabricated aluminium frame system was designed for easy installation on an existing hardstand area, eliminating the need for extensive groundwork.
Durable Construction:
Manufactured in Germany under DIN EN 13782 and DIN EN 1991 standards, the structure provides exceptional strength, longevity, and compliance assurance.
Australian Temporary Structures (ATS) managed on-site installation with precision and efficiency, ensuring the structure was ready ahead of schedule.
Other Projects
Werribee Motors
The car dealership was on the lookout for suitable options for its customers regarding the extension of its showroom display centre for the new LDV range.
Design. Innovation. Tradition.
We will turn your request into reality
Resources
Find product specifications and further information on products in our series of downloadable PDFs.
HR-Structures Australia
13 Pikkat Drive
Braemar, NSW 2575
Tel: 1800 505 144
Mail: sales-au@hr-structures.com
A subsidiary of:
HR-Structures GmbH
Zum Hohenrain 12
36355 Grebenhain
Social Media
Copyright © 2023 HR-Structures Australia. all rights reserved.
HR-Structures Australia
13 Pikkat Drive
Braemar, NSW 2575
Mail: sales-au@hr-structures.com
PH: 1800 505 144
A subsidiary of:
HR-Structures GmbH
Zum Hohenrain 12
36355 Grebenhain
Social Media
Copyright © 2023 HR-Structures Australia. all rights reserved.
HR-Structures Australia
13 Pikkat Drive
Braemar, NSW 2575
Tel: 1800 505 144
Mail: sales-au@hr-structures.com
A subsidiary of:
HR-Structures GmbH
Zum Hohenrain 12
36355 Grebenhain
Social Media
Copyright © 2023 HR-Structures Australia. all rights reserved.
