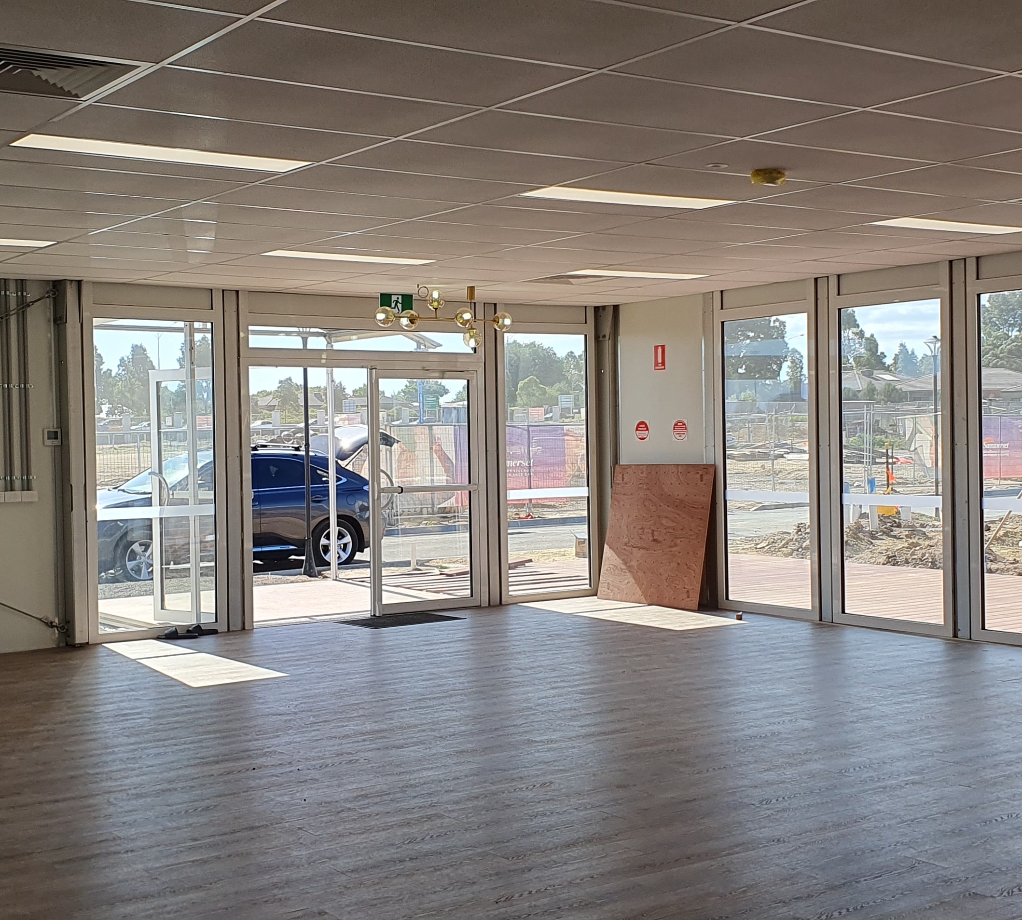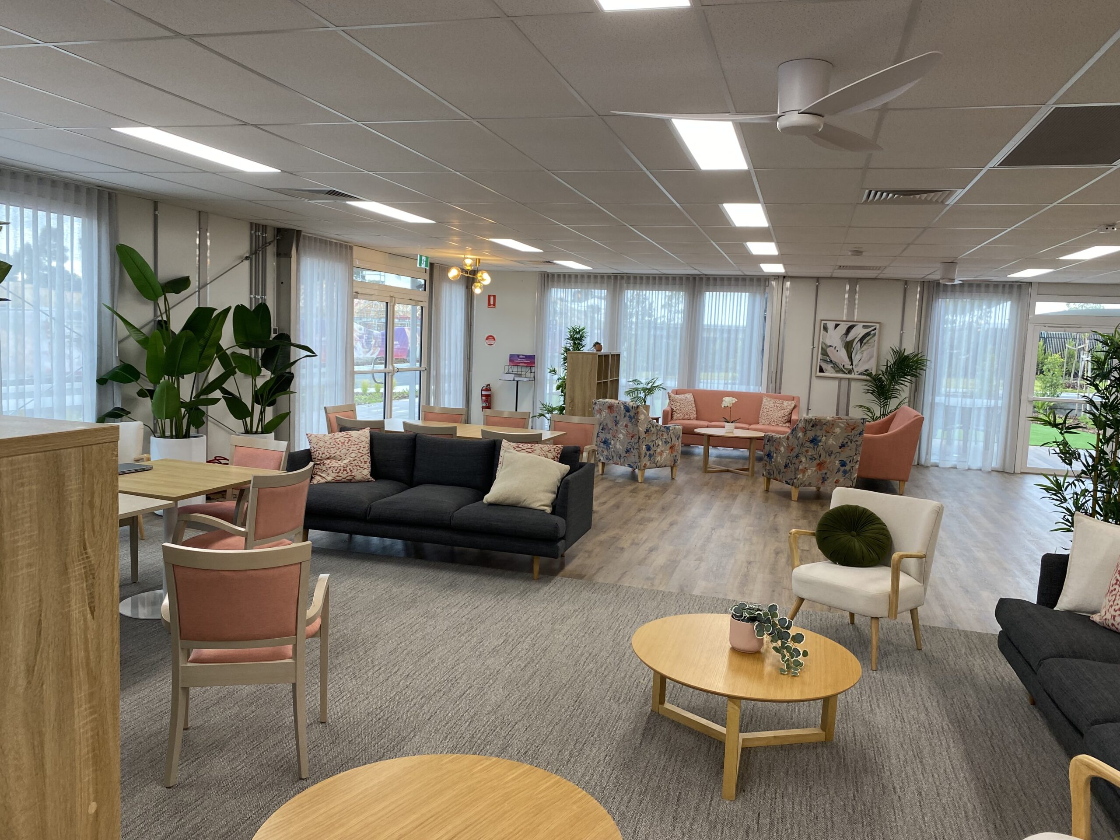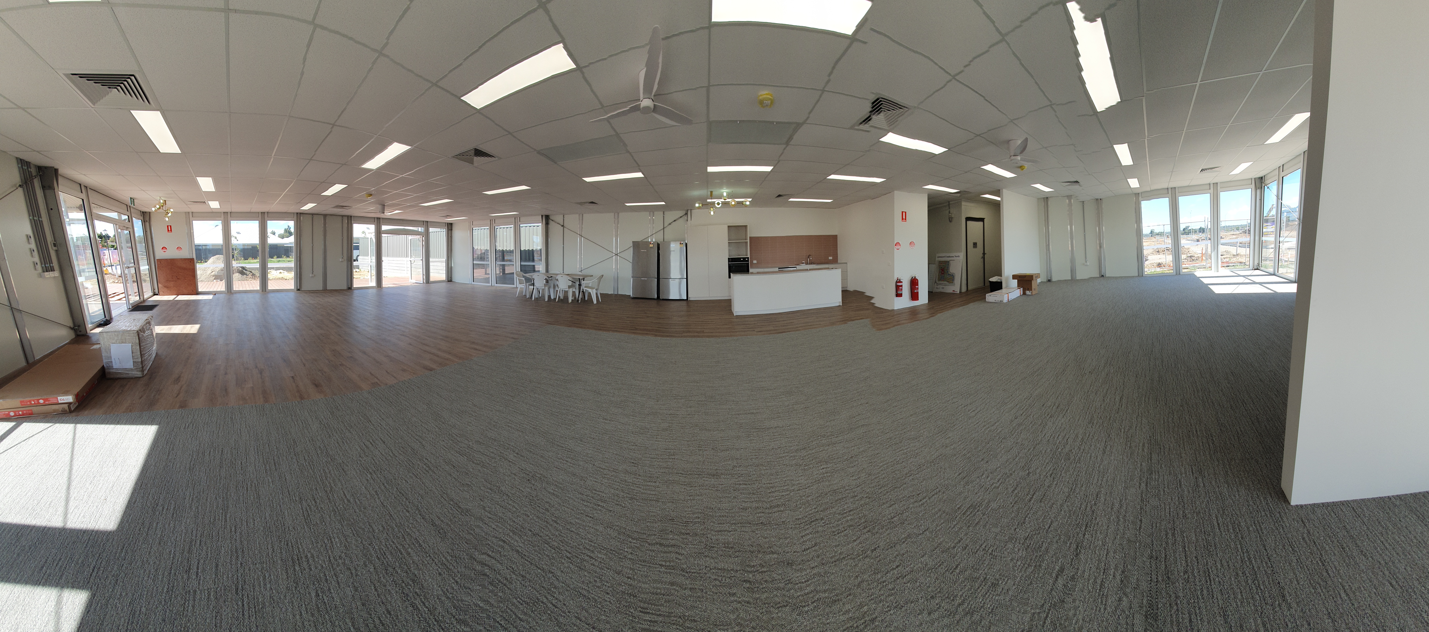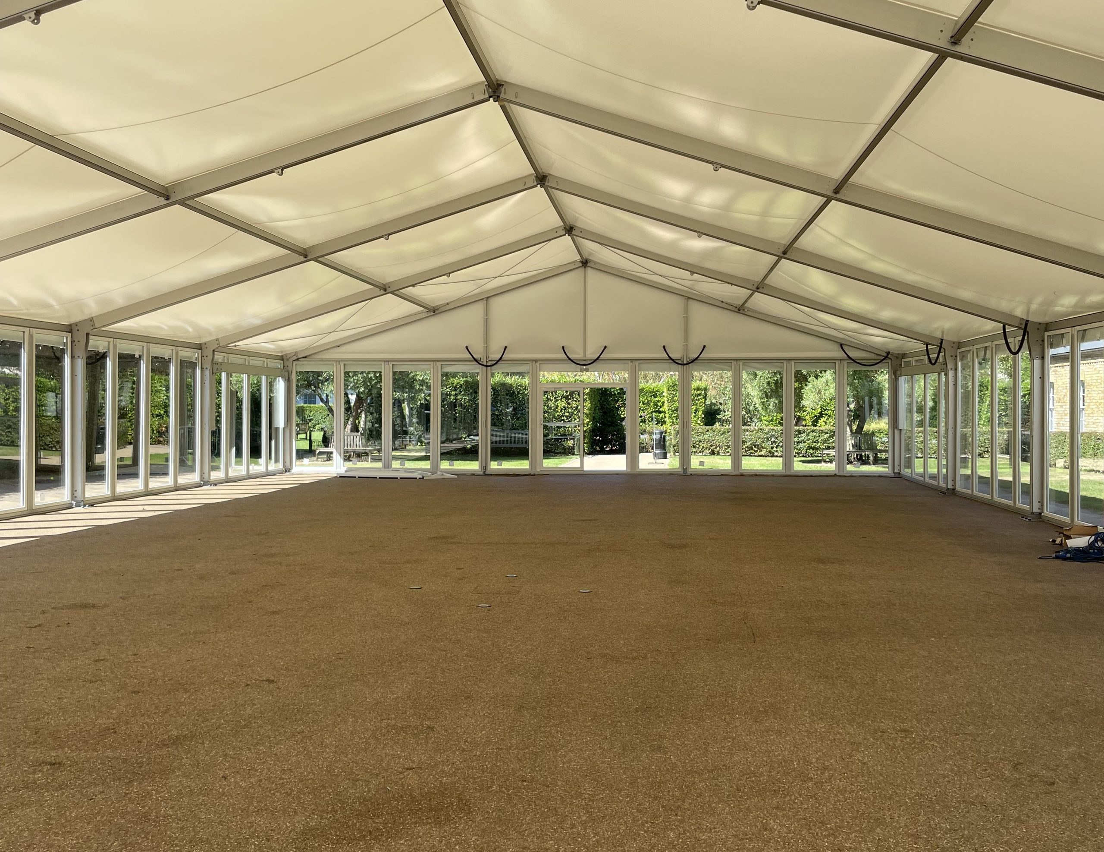Portable Buildings Redefined

HR Structures introduces the ultimate portable building. The Perth Structure is a sophisticated modular building designed to offer flexible, long-lasting, and effective solutions for different sectors.
Whether you require a temporary event space, sports facility, government office, educational structure, healthcare building, or event venues, the Perth Structure delivers unparalleled flexibility and cost efficiency.
Designed with premium aluminium, PVC, and glass materials, the Perth Structure offers a modern and sustainable portable building solution that meets the highest engineering and safety standards.
The Perth Structure is a great choice compared to regular buildings and portable ones. It can be set up quickly, needs little groundwork, and offers many customisation options.



Portable Space for Versatile and Stylish Venues
HR Structures has engineered the Perth Structure to be a lightweight, scalable, and relocatable building ideal for commercial uses, industrial, and event applications. Key benefits include:
Quick Deployment & Cost Savings: Reduce construction time by up to 50% compared to traditional buildings, minimising downtime and labour costs.
Durable & Weather-Resistant Design: Built to withstand harsh environments, ensuring long-term performance and safety.
Customisable Roof & Walling Options: Choose from PVC soft walls, ABS solid panels, framed glass, or insulated panels for temperature control.
Minimal Foundation Requirements: Can be installed on existing level ground without major groundwork, making it an excellent option for temporary and semi-permanent applications.
Versatile Applications: Ideal for education, government, healthcare, hospitality, mining, event space corporate, and sporting clubs.
Sustainable & Energy-Efficient: Featuring reusable materials, energy-efficient designs, and modular components designed for repurposing and relocation.
01
Tell us about your project.
02
We will help you select the basics of your modular structure:
- Length, width, eave height
- Roof type
- Walling type
03
Where you would like to position windows and doors.
04
We’ll talk to you through the general options, such as guttering, internal lining, flooring, solar or electric lighting, HVAC, and any other special requests you may have.
05
Once the plan is complete, our team of experts will get in touch with you with a detailed quote.
Portable Buildings for Business Continuity & Disaster Recovery
When disaster strikes, whether it’s fire, flood, or another unforeseen event, businesses don’t just lose a building—they lose the connections, revenue, and energy that make them thrive. For sports clubs, wineries, restaurants, and event venues, these losses impact both staff and the community. In such moments, a fast and effective solution is critical to restoring operations with minimal disruption.
HR Structures specialises in portable buildings that provide rapid-build modular solutions, ensuring businesses recover quickly while maintaining high-quality aesthetics and functionality. The Perth Structure is a modular event space designed for both temporary and permanent use, helping businesses get back to full operation efficiently.
Whether you need a sports club facility, a winery tasting area, or a dynamic restaurant space, our portable buildings are custom designed to reflect your brand, enhance customer experience, and restore business continuity.
Applications of the Perth Structure
The Perth Structure is a highly adaptable building solution, suitable for a wide range of industries and use cases:
Event Space & Corporate Functions: A premium venue for event space corporate, event space weddings, and sporting events.
Education & Healthcare Facilities: Provides temporary classrooms, hospitals, aged care spaces, and covered outdoor learning areas.
Government Buildings & Offices: Ideal for municipal offices, emergency services, courtrooms, and field operations.
Retail & Hospitality: Used for pop-up cafes, commercial retail spaces, and extended dining areas.
Sports Clubs & Sports Facilities: Provides temperature-controlled structures for sports halls, ice rinks, swimming pools, and training centres.
Mining & Camp Facilities: Offers mess halls, accommodation units, and administration offices in remote locations.
Commercial & Industrial Uses: Serves as a warehouse, storage facility, logistics hub, or temporary workspace.
Real-World Projects of Portable Healthcare Facilities

SUMMERSET RETIREMENT VILLAGE
Our project at Summerset Retirement Village exemplifies our dedication to crafting modular buildings that prioritise community, comfort, and functionality. Designed to seamlessly integrate modern amenities with a warm and inviting atmosphere, this structure enhances the living experience for residents.
Every aspect of the design was carefully considered to ensure accessibility, practicality, and ease of use, catering specifically to the needs of retirees. The result is a vibrant, community-focused environment that encourages social interaction and well-being, reinforcing HR Structures’ commitment to thoughtful, people-centred design.
Learn More

Event Venues & Business Recovery Solutions
Our modular buildings serve as temporary event space solutions that allow businesses to continue operating despite unexpected disruptions. These structures are ideal for:
- Community hubs and event venues, offering premium facilities for corporate events, social gatherings, and public engagements.
- Tasting rooms for wineries, ensuring businesses continue offering experiences even when permanent structures are under repair or expansion.
- Restaurants and dining spaces, allowing seamless service continuity while maintaining aesthetic appeal and customer comfort.
- From short-term recovery solutions to long-term expansion, our portable buildings help businesses remain resilient, providing cost-effective, sustainable construction that adapts to evolving needs.
The Perth Structure is engineered to provide a cost-effective, flexible, and environmentally friendly alternative to traditional buildings. Its modular nature ensures minimal environmental impact through reduced construction waste and relocatable, reusable components. HR Structures focuses on:
- Fast construction & deployment, reducing time-to-operation for critical industries.
- Energy-efficient designs, lowering heating and cooling costs.
- Sustainable construction, enabling repurposing and future adaptability
Specifications


Technical Specs
- Span width up to 25.00 m
- Modular dimension can be extended to any length
- Side heights up to 4.00m
- Individual dimensions and fixtures available on request.
- For Purchase
Structure Profile
Bracing System:
HR Structures uses internal high-level bracing giving open & clear span spaces.
Frame Construction:
Hard pressed 4 groove aluminium cube profile.
Eave Connection:
Twin plate connection
Profile Size:
225.4 x 100.6 x 3.3/5.7 mm
Roof Covers:
Clear/Transparent, Translucent and Opaque single layer or alternatively Thermo twin layer covers in Translucent and Opaque PVC.
Wind Loading:
Structures are all calculated to withstand wind loading based on the physical site location, and to meet Australian and European safety standards.
Walling:
PVC Soft Wall, ABS Solid Wall, Framed Glass.
U-Values:
Roofs – 1.5 W/m2K
Walls & Gables – 0.44 W/m2K
Bay Sizes:
5 metre bays as standard.
Accessory Options
Indoor/Outdoor Ramp
Gutter/Downpipe
HVAC
Overhead Door Canopy
Ventilation Panels
Wet areas
Flooring: Cassette Flooring, Steel Substructure with Wooden Laying Panels, Heavy Duty Flooring.
Internal/External lighting.
Key Benefits
Buy or rent (3 month minimum).
Can be relocated, sold, or used for an alternate purpose.
Costs significantly less to construct compared to bricks and mortar.
All materials used in construction are recyclable.
Transport volume. The product is easily and efficiently transportable, e.g., 1,000 m2 structure with an eave height of 5 metres can be shipped in one 40 ft container.
Construction methods of modular structures ensure fast installation onsite, providing significant cost savings compared with conventional methods of building.
100% renewable and relocatable.
Life span of modular modular structures is up to 40 years. Flexible to accommodate changing stock fluctuations.
Production can commence immediately once an order is received.
Your Perth Structure Solution Awaits
HR Structures’ Perth Structure redefines modular buildings with its innovative, durable, and cost-effective design. Whether you need a temporary classroom, event venue, government facility, or sports complex, the Perth Structure offers unmatched flexible building options, cost-effective buildings, and sustainable construction solutions.
Contact HR Structures today to learn how the Perth Structure can elevate your commercial, industrial, and event operations with unparalleled adaptability and durability.

Design. Innovation. Tradition.
We will turn your request into reality
Resources
Find product specifications and further information on products in our series of downloadable PDFs.
HR-Structures Australia
13 Pikkat Drive
Braemar, NSW 2575
Tel: 1800 505 144
Mail: sales-au@hr-structures.com
A subsidiary of:
HR-Structures GmbH
Zum Hohenrain 12
36355 Grebenhain
Social Media
Copyright © 2023 HR-Structures Australia. all rights reserved.
HR-Structures Australia
13 Pikkat Drive
Braemar, NSW 2575
Mail: sales-au@hr-structures.com
PH: 1800 505 144
A subsidiary of:
HR-Structures GmbH
Zum Hohenrain 12
36355 Grebenhain
Social Media
Copyright © 2023 HR-Structures Australia. all rights reserved.
HR-Structures Australia
13 Pikkat Drive
Braemar, NSW 2575
Tel: 1800 505 144
Mail: sales-au@hr-structures.com
A subsidiary of:
HR-Structures GmbH
Zum Hohenrain 12
36355 Grebenhain
Social Media
Copyright © 2023 HR-Structures Australia. all rights reserved.