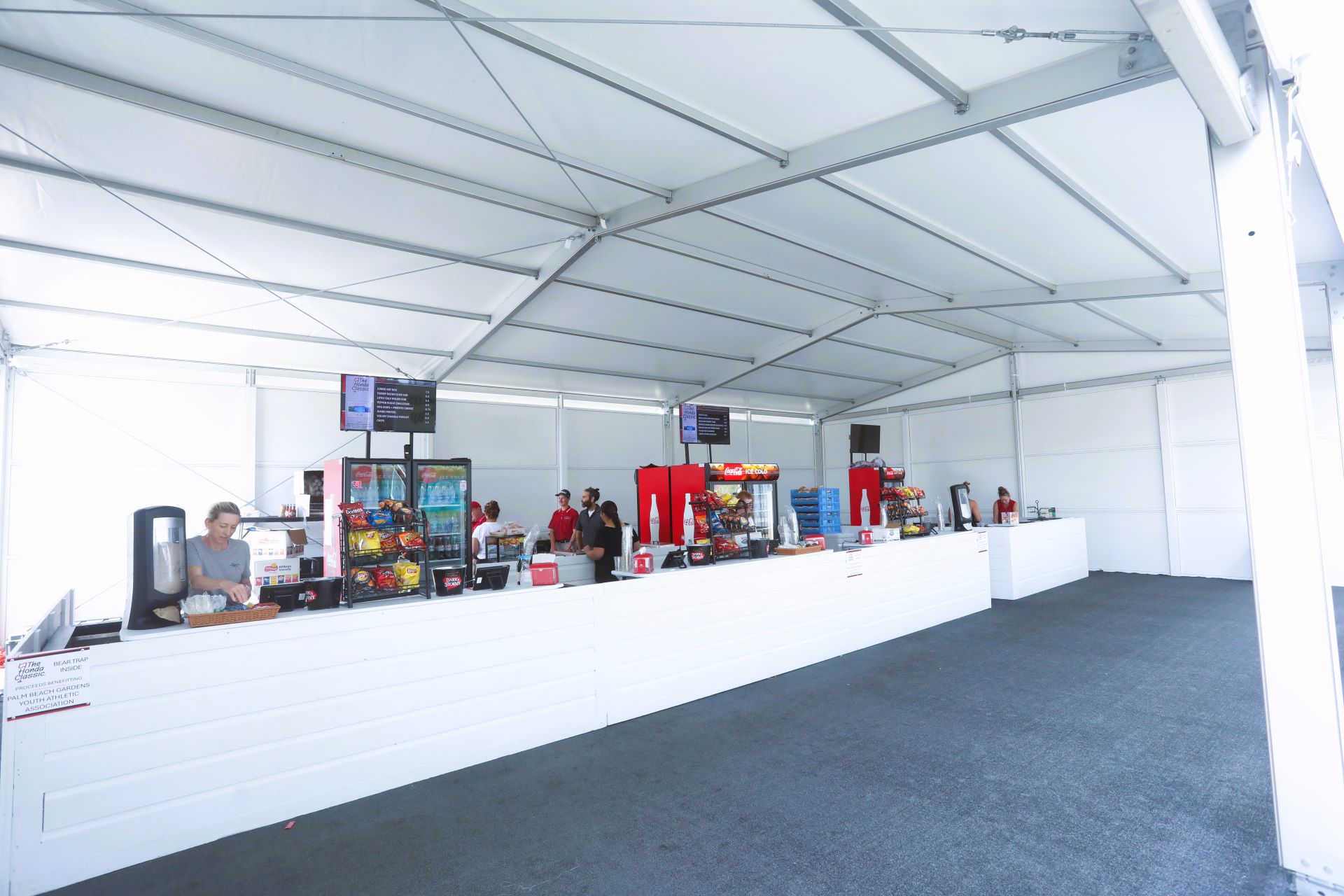
What to do for extra space when organising a festival?
Organising a festival? Everything from film and air shows to horticulture events and trade fairs, there is a huge range of events that rely on premium quality marquees.
It was not long ago when organising a festival meant you needed a venue, because having a marquee or pagoda would mean issues with leaks or parts of the structure rattling in the wind. All in all, recent innovations have seen marquees with hard-wearing materials incorporated into the design.
Additionally, this has allowed marquees to be much more widely used for outdoor festivals and events. Basically, standards in health and safety are now much higher, which means that event managers are more able to use premium quality marquees with confidence.
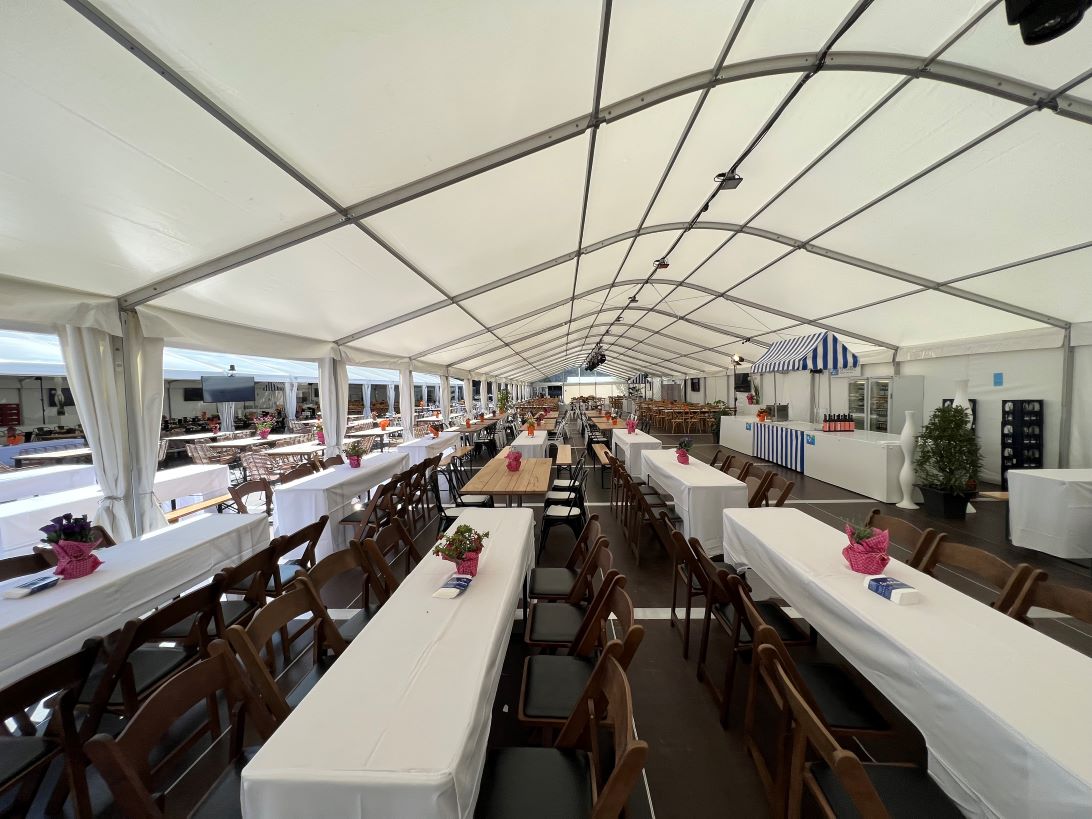
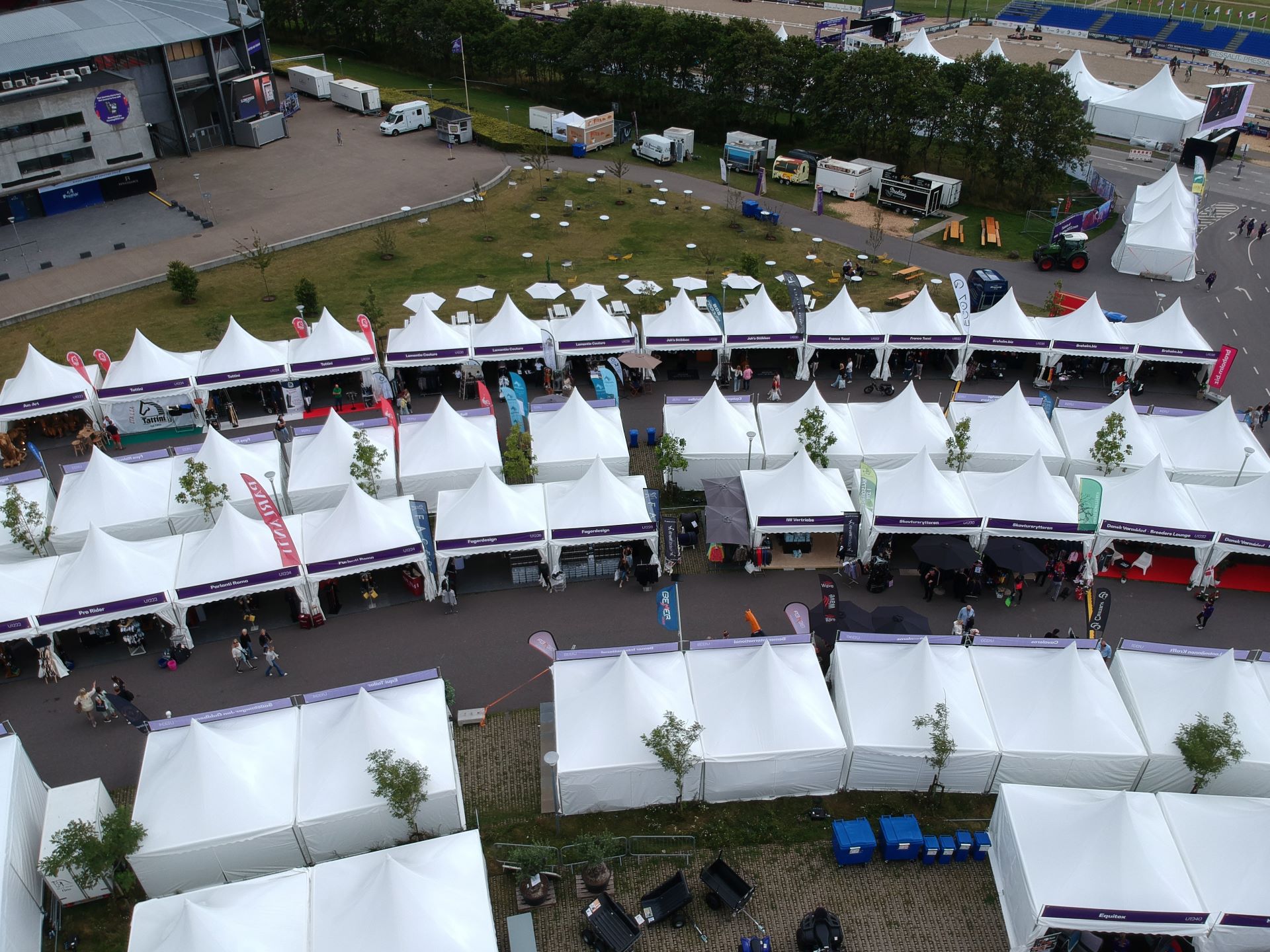
Why choose a marquee when organising a festival?
Another key point when organising a festival or event is that you need to be prepared for the weather. While open air events can be fantastic, if the weather turns, then you’ll need to have some sort of cover. With all things considered, Marquees can provide a more effective shelter against the elements.
By purchasing a marquee, consider it a great investment to expand an event space for music & food festivals, fairs, exhibitions, and outdoor events. They are a fantastic way to create event space without the need of a permanent venue, especially if you are hiring marquees frequently. We’ve worked with wedding venues, retailers, festivals, and event management companies to provide the best solutions for their needs. We sell marquees in a range of high-grade materials, including Soft PVC, ISO panel and Framed Glass.
Accordingly, the spacious interior allows you to present your product or service at its best, and with the option of a clear roof allows for the greatest impact. This is because the clear roof marquee is a light-filled, airy space where natural daylight works best for showings and product launches.
Additionally, our large-size event marquees are customisable to virtually any length with a span width from 3.00m to 60.00m with a bay distance of both 3.00m and 5.00m, and a side height up to 4.00m.
Our marquee range is extensive and versatile – we can produce a variety of compatible marquees that are engineered and designed to seamlessly integrate with temporary structure systems of other major suppliers. This grants you the freedom to choose from a range of suppliers without compromising on quality, availability, or pricing.
Consider a modular structure
Modular structures are not to be confused with marquees. Rather, a modular structure is a much more semi-permanent structure, built to your specification from an anodized aluminium frame with galvanized steel fixings.
Additionally, these structures guarantee the strength and durability to withstand many environments – above all with the added flexibility of being relocated.
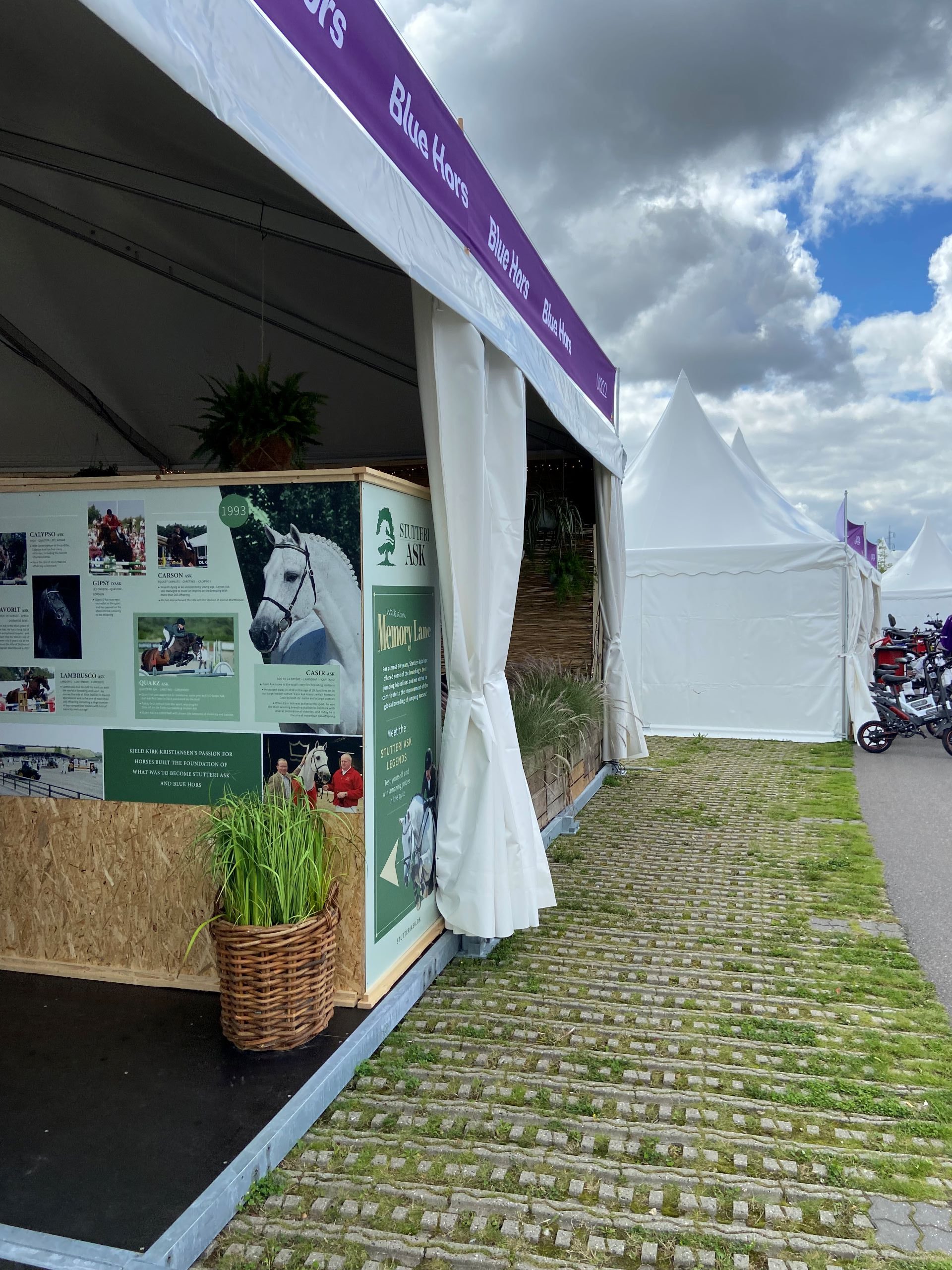
Perth Structure
The solid marquee
Perth modular buildings are structurally superior to the classic demountable, perfect for trade fairs and corporate events.
Because they are efficient to operate, easy to maintain and highly durable, our innovative designs are flexible and adaptable. Additionally, they can be customised to meet your needs, while benefiting from the speed, quality, and cost savings of our specialised off-site, prefabrication construction processes. Span widths of 3.00m to 25.00m and a frame distance of 5.00m.
- Sophistication in layout and design
- Built to meet the same codes and standards as conventionally built facilities
- Built to last; each building is made using industrial quality finishes
A Frame Curve
Perth Structures are available in both A Frame and Semi Curve Frame roof design. Roof cover options are Clear/Transparent, Translucent and Opaque single layer or alternatively Thermo twin layer covers in Translucent and Opaque PVC.
Another key point is that Perth Structures are made from aluminium profiles with steel connection parts.
Customised or standard accessory parts can be used in our Perth Structures. Basically, we can offer additional fixtures or special solutions on request.
Vegas Structure
Perfect for festivals & events
The Vegas Structure is very durable and can be used as promotional space, commercial retail, cafes, and for impressive product launches. Additionally, you can include wet areas, personnel doors, elegant entrance doors and so much more.
The Vegas incorporates stunning panoramic glass walls, outdoor areas, and terrace areas. Because these impressive structures do not require a conventional foundation, they can be installed on existing level ground, without the need for civil works – perfect for festivals and trade fairs.
Specifications for the Vegas structure:
- Span width up to 15.00 m
- Modular dimension can be extended to any length
- Side heights fixed to 3.30m
- Additional fixtures available on request
- Custom design available on request
To host a successful event, you will need excellent structures. We cover a wide range of event structures, including marquees and modular structures for festivals, trade fairs, exhibitions and outdoor events available to rent or buy. Basically, our structures can cater to your brand’s location, space, and timeframe for the most convenient service. Our team are proud to provide high quality, bespoke structures for events of any size and any nature.
To discuss our structures for your upcoming outdoor event, get in touch today.
More From This Category
The trend shaping community sports facilities.
The trend shaping community sports facilities – it’s not what you think.Sport plays an important role in the lives of many people in the local community. Whether playing, volunteering, or spectating - sport improves connection, builds skills, and creates friends for...
Expand your wedding venue capacity with a modular structure
For event operators, wedding venues above all must be designed to accommodate the needs of the guests, while also looking elegant and attractive. Although this may be true, much research goes into the design and construction of these kinds of marquees. As a matter of...
Conference space at your fingertips
Modular conference rooms and meeting rooms from HR Structures keep training, safety, and production meetings near the plant floor and close to the action. These modular structures can be constructed quickly and are easy to reconfigure in unlimited lengths in 5 metre...
Design. Innovation. Tradition.
We will turn your request into reality
HR-Structures Australia
13 Pikkat Drive
Braemar, NSW 2575
Tel: 1800 505 144
Mail: sales-au@hr-structures.com
A subsidiary of:
HR-Structures GmbH
Zum Hohenrain 12
36355 Grebenhain
Social Media
Copyright © 2023 HR-Structures Australia. all rights reserved.
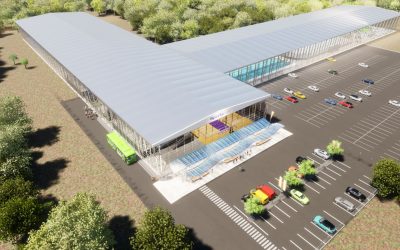
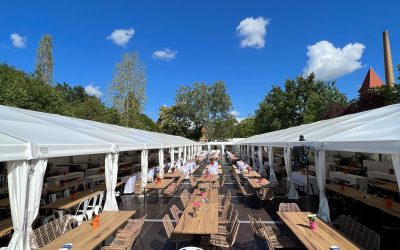
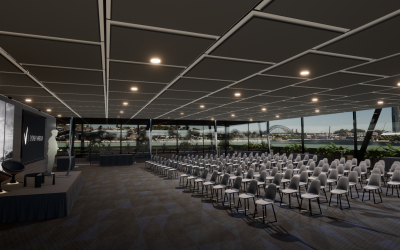
Recent Comments