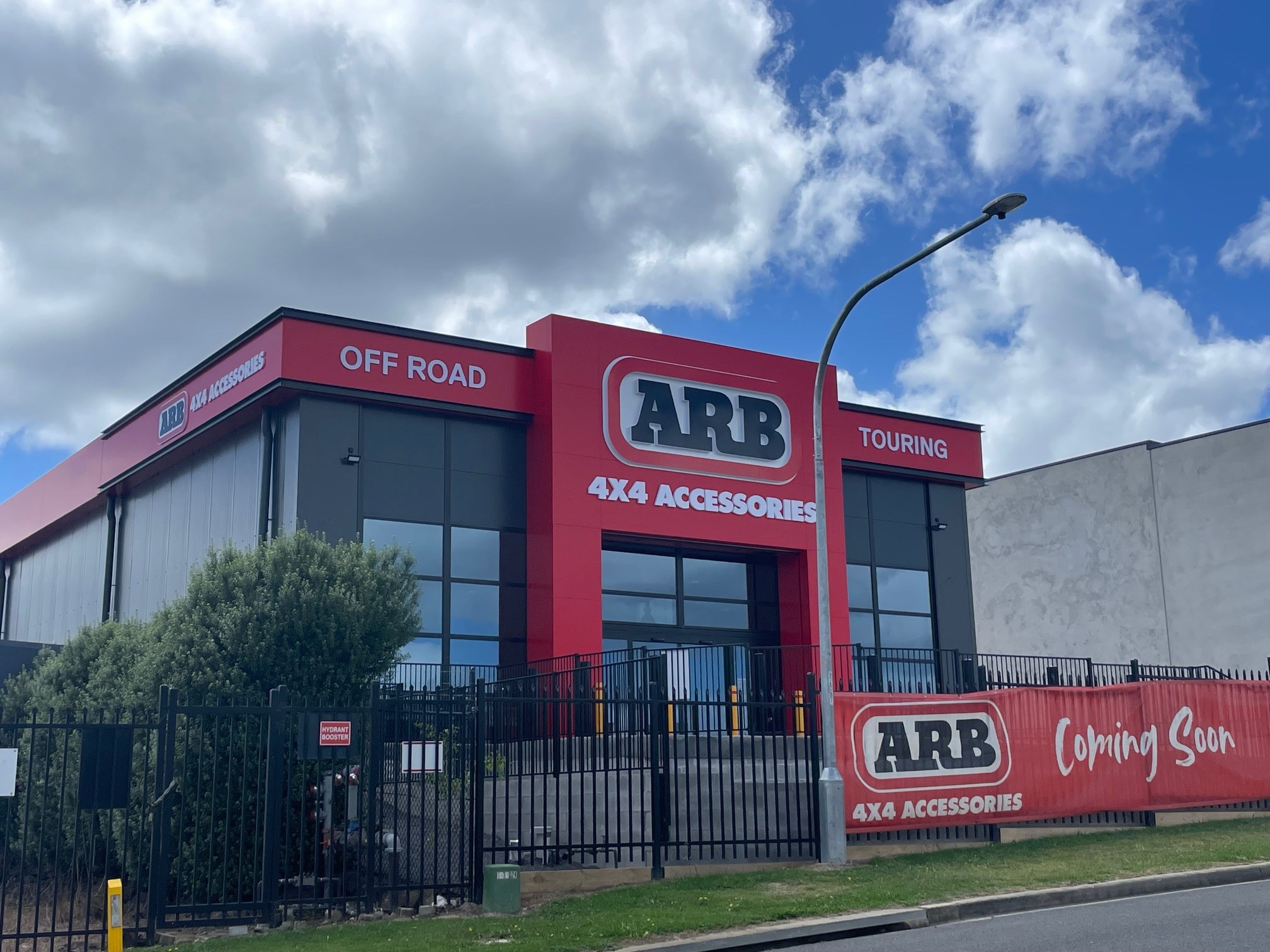
Industrial estates built fast with modular buildings. Now that’s an idea.
In recent years we’ve been hearing more and more about modular and prefab buildings, well-designed structures built in mere weeks, sustainable and functional.
We’re seeing more often developers and builders marveling at the speed, reduced cost, sustainability, and flexibility that comes with a modular build.
The question is, can industrial estates benefit from these modular commercial builds?
Quickly built for extra space.
Estimates show that modular buildings can be completed up to 30 – 50 percent faster than their traditional counterparts. Not only is this highly convenient, but it leads to reduced costs.
It is also much easier to make a modular/prefab building sustainable, with buildings of this type leading the market in the use of recycled materials. The controlled off-site construction process also ensures less waste.
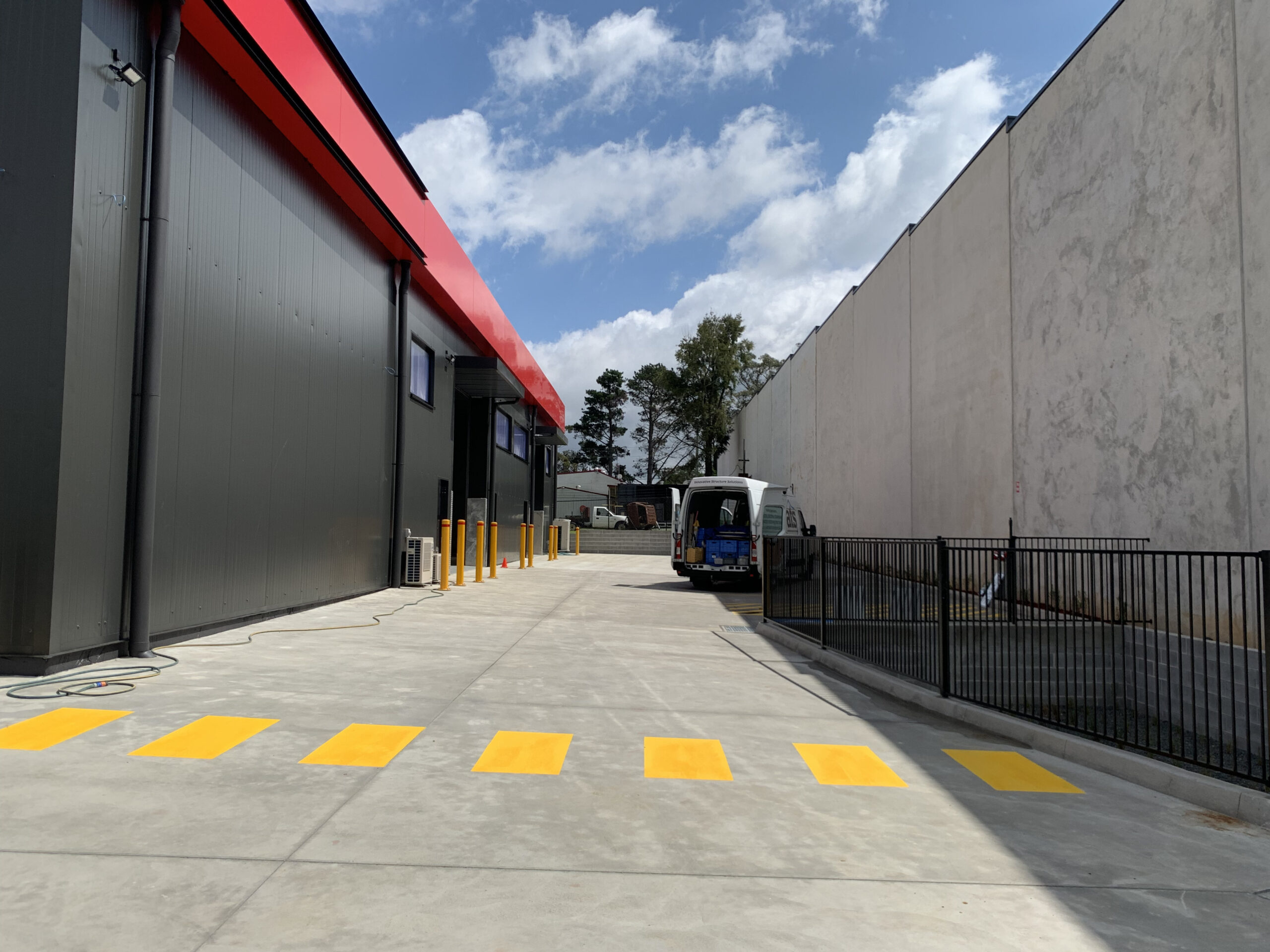
Cargo Structure
Permanent Solutions
Due to the nature of their design and construction, modular buildings are also much more flexible than traditional buildings. It is easy to alter the design of an existing building, or quickly expand.
And finally, modular and prefab structures have higher quality control than typical buildings. Built in a controlled environment under ideal conditions, these buildings are not vulnerable to factors such as weather or inconsistent construction practices.
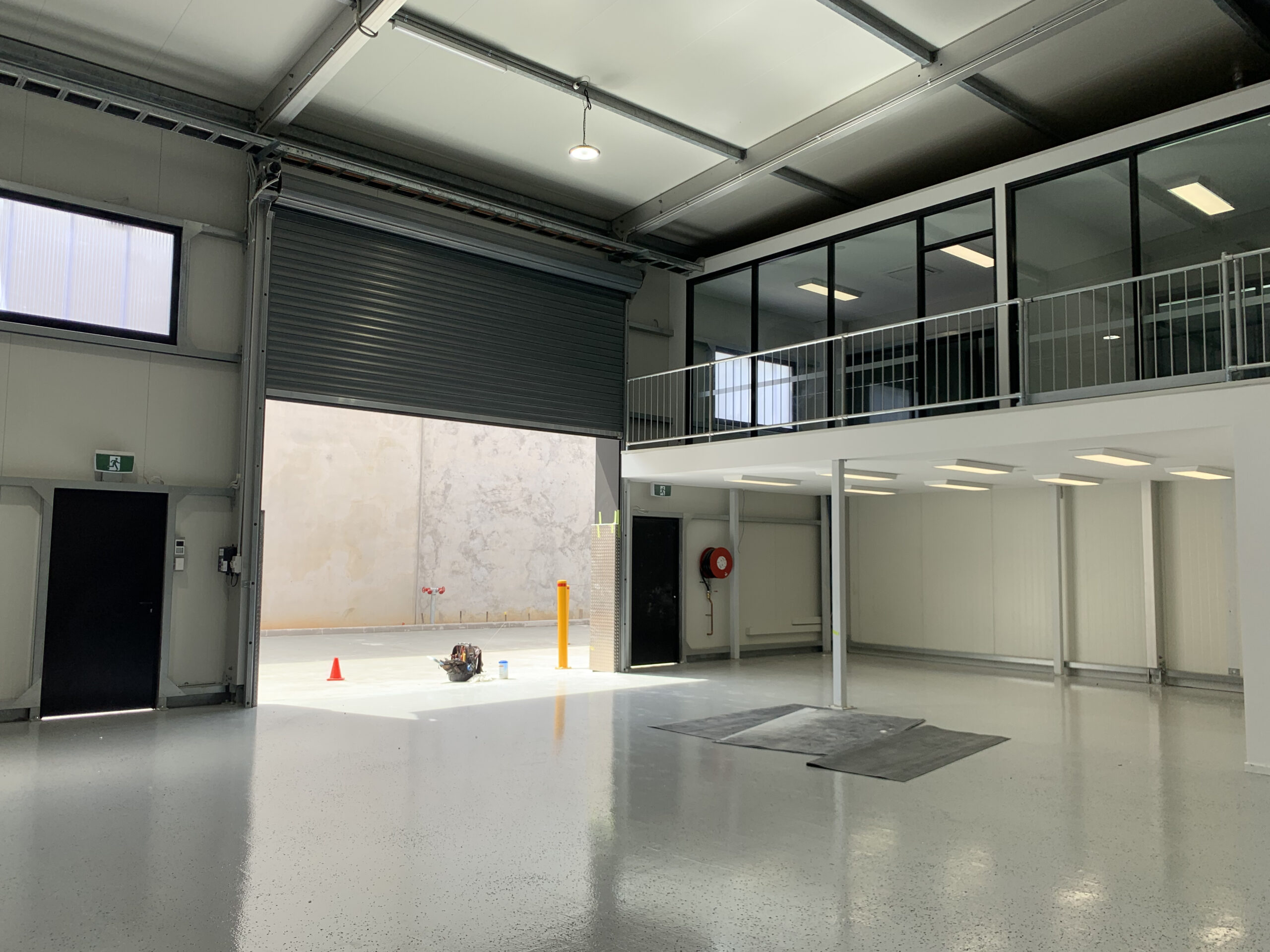
Why industrial estates can benefit from these modular commercial buildings?
Common attributes to HR Structures modular and prefab buildings include:
- An appreciation of engineering excellence and quality products
- A history in advanced manufacturing globally
- A strong regulatory environment in relation to quality standards
- Energy efficiency together with significant accountability
- The requirement for short construction timelines due to external factors such as weather
Why choose the Cargo Structure?
Our industrial estate complexes can be as small as 100 square feet to as large as 100,000. We can design our industrial modular buildings to suit your needs and meet any security, mechanical, and HVAC requirements for your facility and/or location.
The Cargo structure is a modular industrial building designed for the industrial sector. The Cargo is both aesthetic and functional, allowing you to create safe and efficient workplaces that adhere to stringent regulations, and international building code requirements (IBC).
This makes the Cargo Structure an excellent option for businesses within the light or heavy industrial sector that require economical structures fast. Perfect for storage, logistics, transport, waste management and recycling, agriculture, warehouses, industrial estates and more.
These heavy-duty buildings are designed with features that offer long-term benefits:
- Frames made from durable aluminium
- Big enough and tough enough for heavy duty vehicle and equipment bays
- No foundations – any stable level ground will do
- As secure as site built
- Portable – setup / takedown in a matter of weeks
- Environmentally friendly
- The building’s potential to repurpose allows for high resale values
Specifications
Choice of insulated and non-insulated industrial buildings, with all-round protection in the form of PVC covers or corrugated steel sheets, these light-weight buildings provide storage safety and options for extensions, as well as canopy structures.
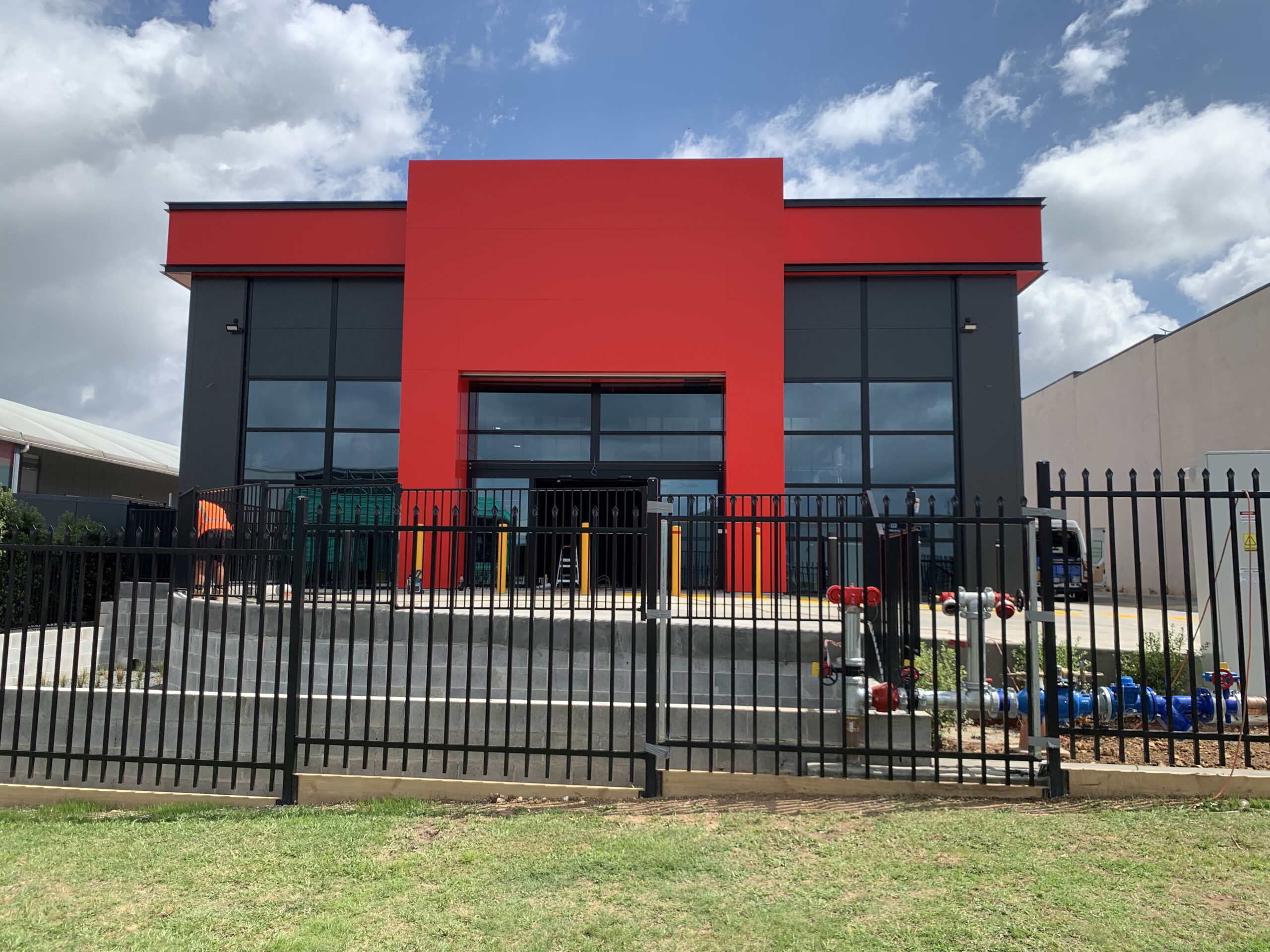
Specifications for the Cargo structure:
- Self-supporting span width up to 30.00 m
- Modular dimension can be extended to any length
- Side heights up to 6.30m
- Anchoring with or without foundation
- Roof: steel sheet, sandwich panel, or PVC.
- Temporary or permanent solutions
- Additional fixtures available on request.
- Custom designs available upon request
If you’d like to learn more about industrial modular construction or our industrial modular Cargo structure, request a quote or contact us today. We look forward to helping you create the perfect industrial estate or facility.
More From This Category
Modular garages and workshops built quick.
Garage space overflowing? Need more sheltered parking bays? Our industrial modular buildings are the ideal solution to quickly expand on-site covered parking, heavy vehicle garages or workshop space with an economical, durable, and functional modular building.Modular...
Sheltered canopies for your equipment now!
Whether it’s vehicles, people, or equipment that needs to be protected from the elements, a canopy can provide an area of shelter at your facility. Our canopies are manufactured out of a hard-pressed aluminium frame with a roofing system made of steel sheet or durable...
Sensitive equipment? – The perfect roofing solution is here.
Choosing the right roofing system for a modular building is key for any company looking to store sensitive products, machinery or to create the ideal conditions for office space. Each type of roof material and design has its own characteristics and advantages. When...
Design. Innovation. Tradition.
We will turn your request into reality
HR-Structures Australia
13 Pikkat Drive
Braemar, NSW 2575
Tel: 1800 505 144
Mail: sales-au@hr-structures.com
A subsidiary of:
HR-Structures GmbH
Zum Hohenrain 12
36355 Grebenhain
Social Media
Copyright © 2023 HR-Structures Australia. all rights reserved.
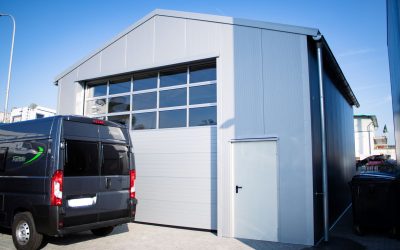
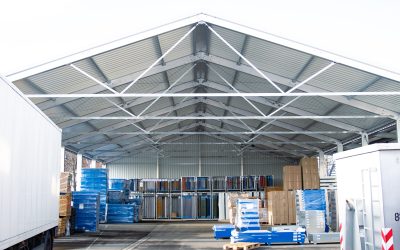
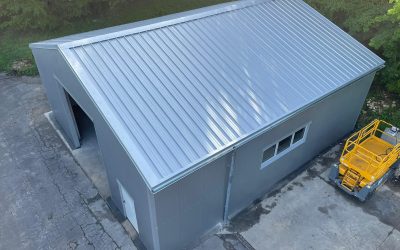
Recent Comments