
Modular Garage Storage Solutions
When it comes to garage workshops, functionality, space, and flexibility are key. Whether you’re operating a professional mechanic service, running a fleet maintenance depot, or managing a home-based fabrication studio, having the right infrastructure is essential. Enter HR Structures’ Cargo Structure, a versatile modular solution perfect for modern garage workshop storage and industrial applications.
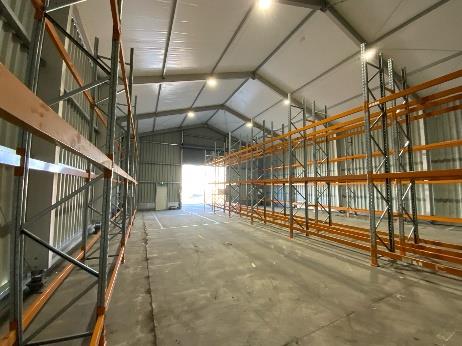
Demand for Flexible Workshop Solutions
In today’s dynamic work environments, especially across the automotive, logistics, and construction sectors, businesses need infrastructure that can evolve with their operations.
Permanent buildings are costly, time-consuming, and difficult to relocate or expand. That’s where temporary structures and modular buildings step in as game-changers. They offer quick installation, cost-efficiency, and adaptability without compromising durability.
The Cargo Structure from HR Structures provides an ideal framework for portable garages, mechanics’ workshops, and storage facilities that require high clearance, heavy-duty access, and the ability to withstand tough working conditions.
Cargo Structure
The Modular Advantage for Garage Workshops
5 GOOD reasons why a modular structure can make better garage space
Modular garage storage structures offer several advantages over traditional construction:
#1: Speed to deploy
Delivered and installed within weeks.
#2: Scalability: Expandable in 5m bays as your storage or workshop grows.
#3: Heavy-duty design: Built to support vehicle servicing, tools, parts storage, and more.
#4: Custom Configurations: Adaptable walling, doors, ventilation, insulation, and more.
#5: Relocatable: Move or modify the structure as your business evolves.
Case Study: Energy Logistix
The Energy Logistix project highlights how adaptable the Cargo Structure can be. HR Structures supplied a 15m x 25m x 5.3m structure that included:
- Thermo roofing for improved insulation.
- Vertical steel walling for strength.
- Three automatic roller doors for vehicle and equipment access.
- One personnel door for staff entry.
- Guttering to manage weather and drainage.
This setup was completed in just 9 days, showing how quickly a functional, robust workshop facility can come to life. While it was designed for logistics, the same configuration works brilliantly for a mechanic’s garage, fleet depot, or workshop with intensive storage needs.
Cargo Structure
Ideal for Mechanics and Industrial Workshops
Our industrial structures can be as small as 100 square feet to as large as 100,000. We can design our industrial buildings to suit your needs and meet any security, mechanical, and HVAC requirements for your facility and/or location.
The Cargo structure is a modular industrial building designed for the industrial sector. The Cargo is both aesthetic and functional, allowing you to create safe and efficient workplaces that adhere to stringent regulations, and international building code requirements (IBC).
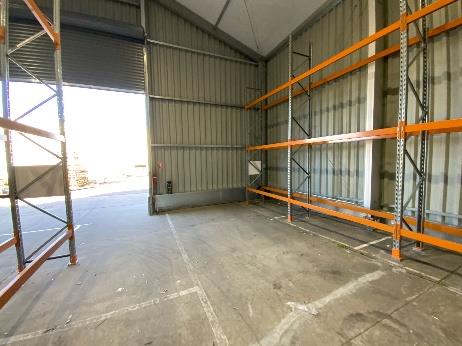
This makes the Cargo Structure an excellent option for businesses within the goods manufacturing sector that require economical structures fast. Perfect for garages, workshops, storage, logistics, transport, waste management and recycling, agriculture, warehouses, industrial estates and more.
These heavy-duty buildings are designed with features that offer long-term benefits:
- Frames made from durable aluminium
- Big enough and tough enough for heavy duty vehicle and equipment bays
- No foundations – any stable level ground will do
- As secure as site built
- Portable – setup / takedown in a matter of weeks
- Environmentally friendly
- The building’s potential to repurpose allows for high resale values
Choice of insulated and non-insulated industrial buildings, with all-round protection in the form of PVC covers or corrugated steel sheets, these buildings provide storage safety and options for extensions, as well as canopy structures.
Specifications for the Cargo structure:
- Self-supporting span width up to 30.00 m
- Modular dimension can be extended to any length
- Side heights up to 6.30m
- Anchoring with or without foundation
- Roof: steel sheet, sandwich panel, or PVC.
- Temporary or permanent solutions
- Additional fixtures available on request.
- Custom designs available upon request
Ready to Build Your Modular Workshop?
If you’re looking for a smart, scalable, and cost-effective garage workshop storage solution, HR Structures has you covered. With structures in stock and the ability to customise to order, you can be operational in a matter of weeks.
Strength and durability are the key features of our Cargo structures. The main framework of our buildings are manufactured from maintenance free, highly durable and robust extruded structural grade aluminium alloy for the main uprights, rafters and roof purlins and corrosive resistant hot dipped galvanised steel for all connection pieces.
If you’d like to learn more about the Cargo Structure, request a quote or contact us today. We look forward to helping you create the perfect storage facility. Talk to HR Structures today.
More From This Category
Aircraft Hangar Design & Construction
Designers build Hangar Structures with high arch roofs. These roofs can span from 10m to 60m. This design gives enough space for helicopters, gliders, and large aircraft.
Heavy industrial building solutions
For the heavy industrial sector, modular structures offer a flexible solution for mining operations looking for ways to store equipment in some of the most extreme working conditions in Australia. No foundation is required to install modular structures, making them...
Modular garages and workshops built quick.
Garage space overflowing? Need more sheltered parking bays? Our industrial modular buildings are the ideal solution to quickly expand on-site covered parking, heavy vehicle garages or workshop space with an economical, durable, and functional modular building.Modular...
Design. Innovation. Tradition.
We will turn your request into reality
HR-Structures Australia
13 Pikkat Drive
Braemar, NSW 2575
Tel: 1800 505 144
Mail: sales-au@hr-structures.com
A subsidiary of:
HR-Structures GmbH
Zum Hohenrain 12
36355 Grebenhain
Social Media
Copyright © 2023 HR-Structures Australia. all rights reserved.
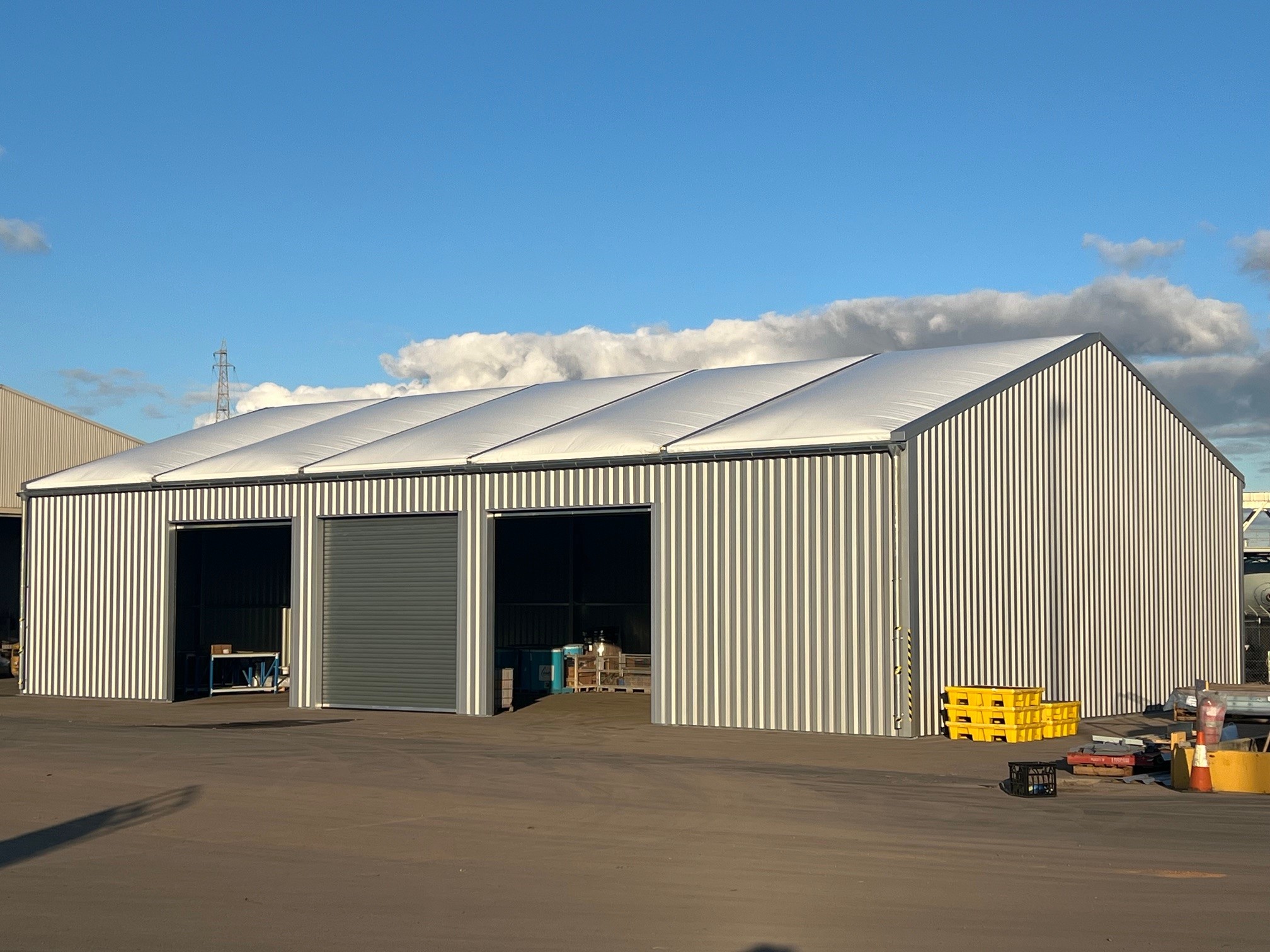
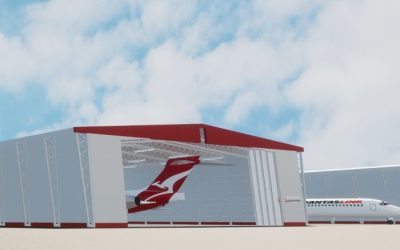
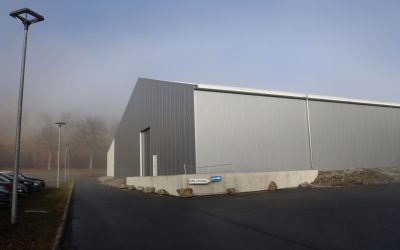
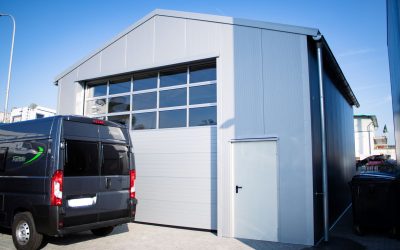
Recent Comments